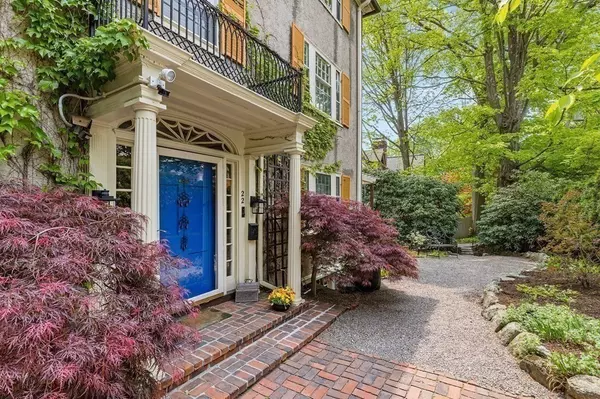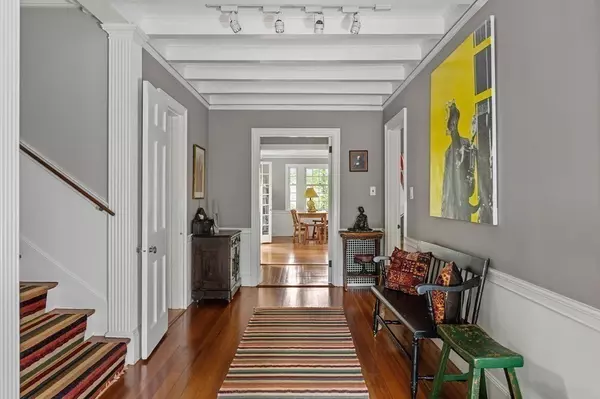For more information regarding the value of a property, please contact us for a free consultation.
22 Kennard Rd Brookline, MA 02446
Want to know what your home might be worth? Contact us for a FREE valuation!

Our team is ready to help you sell your home for the highest possible price ASAP
Key Details
Sold Price $2,500,000
Property Type Single Family Home
Sub Type Single Family Residence
Listing Status Sold
Purchase Type For Sale
Square Footage 4,678 sqft
Price per Sqft $534
Subdivision Town Green Historic Nat'L District
MLS Listing ID 73112379
Sold Date 09/11/23
Style Colonial Revival
Bedrooms 6
Full Baths 3
Half Baths 1
HOA Y/N false
Year Built 1905
Annual Tax Amount $22,057
Tax Year 2023
Lot Size 9,147 Sqft
Acres 0.21
Property Description
Distinctive home with European feel has beamed ceilings on first floor and expansive decks. c1905 stucco Colonial Revival, the entry hall flows to all rooms offering flexible use. Double LR with fireplace, spacious family room with wall of windows, dining area and french doors to deck. Kitchen is a true 1970's re-do with all natural wood floors, cabinets, and oak counters, new induction cook top, solarium nook for breakfast, and deck for basking in sunlight. The 2nd floor holds a primary suite w/ large dressing room, en-suite bath , fireplace, office and access to large private deck in the tree tops. There is also a bedroom and lge. hall bath. The 3rd floor has 4 bedrooms, den, hall bath, and kitchenette for teens or au pair. The lower level w/ high ceilings and is walk-out, holds large playroom, laundry room, wine cellar. Home is light and bright with 4 zones of heat, two a/c zones and a two car garage. Across from Brookline Music School, Lincoln School/playground. Near BHS, and T
Location
State MA
County Norfolk
Zoning S10
Direction Turn right off Boylston St or Walnut St.
Rooms
Family Room Beamed Ceilings, Closet/Cabinets - Custom Built, Flooring - Hardwood, Balcony / Deck, French Doors, Chair Rail, Open Floorplan, Lighting - Sconce
Basement Full, Partially Finished, Walk-Out Access, Garage Access, Concrete
Primary Bedroom Level Second
Dining Room Beamed Ceilings, Flooring - Hardwood, Balcony / Deck, French Doors, Open Floorplan, Lighting - Sconce
Kitchen Closet/Cabinets - Custom Built, Flooring - Hardwood, French Doors, Lighting - Overhead
Interior
Interior Features Beamed Ceilings, Closet/Cabinets - Custom Built, Lighting - Sconce, Ceiling - Beamed, Chair Rail, Closet, Recessed Lighting, Bathroom - With Tub & Shower, Den, Library, Bedroom, Study, Sitting Room, Bathroom
Heating Hot Water, Oil
Cooling Central Air, None
Flooring Wood, Hardwood, Flooring - Wood, Flooring - Hardwood
Fireplaces Number 3
Fireplaces Type Family Room, Living Room, Master Bedroom
Appliance Oven, Dishwasher, Disposal, Indoor Grill, Countertop Range, Refrigerator, Freezer, Washer, Dryer, Freezer - Upright, Utility Connections for Electric Range, Utility Connections for Electric Oven, Utility Connections for Electric Dryer
Laundry In Basement, Washer Hookup
Exterior
Exterior Feature Deck, Deck - Wood, Sprinkler System
Garage Spaces 2.0
Community Features Public Transportation, Park, Walk/Jog Trails, Highway Access, Private School, Public School, T-Station
Utilities Available for Electric Range, for Electric Oven, for Electric Dryer, Washer Hookup
Waterfront false
Roof Type Shingle, Rubber
Parking Type Attached, Paved
Total Parking Spaces 3
Garage Yes
Building
Lot Description Sloped
Foundation Block, Stone
Sewer Public Sewer
Water Public
Schools
Elementary Schools Lincoln
High Schools Brookline High
Others
Senior Community false
Read Less
Bought with Robert Oteri • Jamaica Plain Rentals and Sales, Inc.
GET MORE INFORMATION




