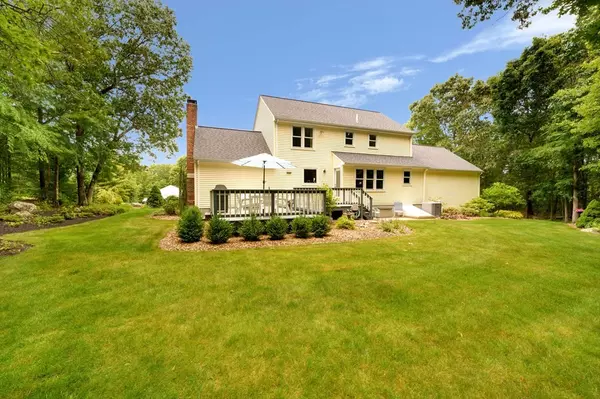For more information regarding the value of a property, please contact us for a free consultation.
75 Chamberlain Rd Uxbridge, MA 01569
Want to know what your home might be worth? Contact us for a FREE valuation!

Our team is ready to help you sell your home for the highest possible price ASAP
Key Details
Sold Price $660,000
Property Type Single Family Home
Sub Type Single Family Residence
Listing Status Sold
Purchase Type For Sale
Square Footage 2,641 sqft
Price per Sqft $249
MLS Listing ID 73126711
Sold Date 09/07/23
Style Colonial
Bedrooms 3
Full Baths 2
Half Baths 1
HOA Y/N false
Year Built 1996
Annual Tax Amount $6,441
Tax Year 2023
Lot Size 1.010 Acres
Acres 1.01
Property Description
* HIGHEST & BEST OFFER DEADLINE 6/22/23 @ 12P * This 3 Bed/2.5 Bath Colonial sits on over an acre and boasts a spacious family room w/hardwood floors, vaulted ceilings & brick fireplace! Your updated kitchen has w/granite counters, loads of cabinets, tile backsplash, peninsula w/3 stools AND a large dine-in area! Your formal dining room (currently a home office) has sweet french doors and is across the hall from the formal living room w/hardwoods. A half bath w/laundry to rounds out the 1st floor! The 2nd floor has three good-sized bedrooms! The primary suite has gorgeous hardwoods, a large walk-in closet, bonus 2nd closet & full bath w/shower stall. Two more decent-sized bedrooms & a 2nd full bath round out your 2nd floor. Your finished lower-level would make a perfect game-room, play room, etc. Toss in a HUGE 2-car garage, beautifully manicured yard, central AC, irrigation system, architectural roof (2015), Pella windows (2014), high-end Burnham boiler (2016) and you'll fall in love!
Location
State MA
County Worcester
Zoning RC
Direction Rt 16 (Douglas St) to Hunter Rd to Chamberlain Rd - Only 4 min to Rte 146! About 20 min to MA PIKE!
Rooms
Family Room Ceiling Fan(s), Vaulted Ceiling(s), Flooring - Hardwood
Basement Full
Primary Bedroom Level Second
Dining Room Flooring - Hardwood, French Doors
Kitchen Flooring - Stone/Ceramic Tile, Dining Area, Recessed Lighting, Peninsula
Interior
Interior Features Closet, Bonus Room, Wired for Sound
Heating Baseboard, Oil
Cooling Central Air
Flooring Tile, Carpet, Hardwood, Flooring - Wall to Wall Carpet
Fireplaces Number 1
Fireplaces Type Family Room
Appliance Range, Dishwasher, Microwave, Refrigerator, Utility Connections for Gas Range, Utility Connections for Electric Dryer
Laundry Electric Dryer Hookup, Washer Hookup, First Floor
Exterior
Exterior Feature Deck - Wood, Sprinkler System
Garage Spaces 2.0
Utilities Available for Gas Range, for Electric Dryer, Washer Hookup
Waterfront false
Roof Type Shingle
Parking Type Attached, Paved Drive
Total Parking Spaces 4
Garage Yes
Building
Foundation Concrete Perimeter
Sewer Public Sewer
Water Public
Others
Senior Community false
Read Less
Bought with The Schlesman Realty Group • ERA Key Realty Services
GET MORE INFORMATION




