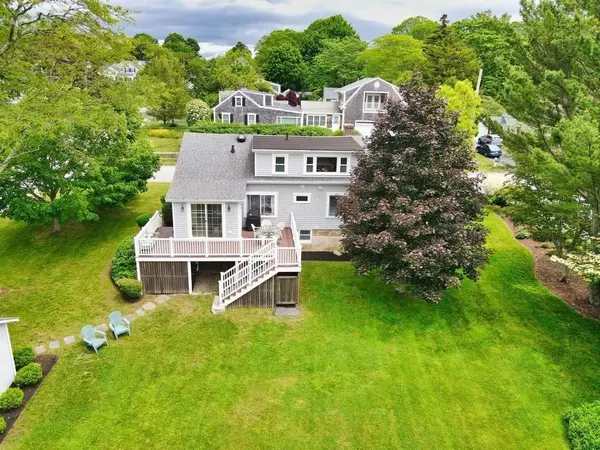For more information regarding the value of a property, please contact us for a free consultation.
50 Wilson St Dartmouth, MA 02748
Want to know what your home might be worth? Contact us for a FREE valuation!

Our team is ready to help you sell your home for the highest possible price ASAP
Key Details
Sold Price $750,000
Property Type Single Family Home
Sub Type Single Family Residence
Listing Status Sold
Purchase Type For Sale
Square Footage 1,866 sqft
Price per Sqft $401
MLS Listing ID 73127281
Sold Date 09/01/23
Style Cape
Bedrooms 3
Full Baths 2
HOA Y/N false
Year Built 1921
Annual Tax Amount $4,408
Tax Year 2022
Lot Size 0.380 Acres
Acres 0.38
Property Description
Charming cape in superb location...Set on just over a third of an acre this 3 bedroom 2 full bath home offers the quintessential New England vibe...Crown molding, chair rail, hardwood floors, & built ins throughout this delightful gem...On the first floor a fireplaced living room that flows into the dining room makes for easy entertaining. A sunny family room & adjacent two bedrooms with a shared full bath are just off the living room. The kitchen has been recently updated with new quartz counters, flooring and hardware. The cozy breakfast nook leads to a trex deck that over looks the spectacular backyard. On the second level- a seating area at the top of the stairs, a recently updated full bath & a spacious bedroom. Outside,the mature landscaping, outdoor shower & detached 2 car garage complete the package. With a newer roof, shingles & heating system there is nothing to do but move in...All but a few minutes walk into the Village shops, restaurants, NYBC & white sandy beaches....
Location
State MA
County Bristol
Zoning GR
Direction Slocum rd, left on Elm, right on Shipyard
Rooms
Family Room Flooring - Hardwood, French Doors, Crown Molding
Basement Full
Primary Bedroom Level Second
Dining Room Closet/Cabinets - Custom Built, Flooring - Hardwood, Crown Molding
Kitchen Flooring - Laminate, Balcony / Deck, Countertops - Stone/Granite/Solid, Breakfast Bar / Nook, Slider, Crown Molding
Interior
Heating Baseboard, Natural Gas
Cooling None
Flooring Hardwood
Fireplaces Number 1
Fireplaces Type Living Room
Appliance Range, Microwave, Refrigerator, Washer, Dryer, Utility Connections for Gas Range
Laundry In Basement
Exterior
Exterior Feature Deck - Composite, Rain Gutters
Garage Spaces 2.0
Community Features Shopping, Walk/Jog Trails, Golf, Medical Facility, Conservation Area, Private School, University
Utilities Available for Gas Range
Waterfront false
Waterfront Description Beach Front, Ocean, 1 to 2 Mile To Beach, Beach Ownership(Private,Public)
Roof Type Shingle
Parking Type Detached, Off Street
Total Parking Spaces 4
Garage Yes
Building
Lot Description Corner Lot
Foundation Stone
Sewer Public Sewer
Water Public
Others
Senior Community false
Acceptable Financing Contract
Listing Terms Contract
Read Less
Bought with William J. Milbury • Milbury and Company
GET MORE INFORMATION




