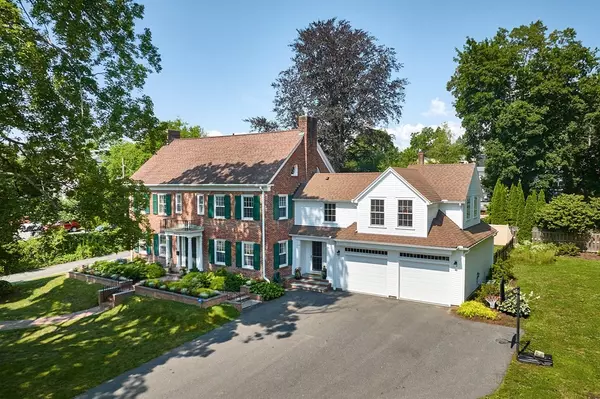For more information regarding the value of a property, please contact us for a free consultation.
3 Tyler Ct Northampton, MA 01060
Want to know what your home might be worth? Contact us for a FREE valuation!

Our team is ready to help you sell your home for the highest possible price ASAP
Key Details
Sold Price $1,635,000
Property Type Single Family Home
Sub Type Single Family Residence
Listing Status Sold
Purchase Type For Sale
Square Footage 3,456 sqft
Price per Sqft $473
MLS Listing ID 73132722
Sold Date 09/01/23
Style Colonial
Bedrooms 5
Full Baths 4
Half Baths 1
HOA Y/N false
Year Built 1900
Annual Tax Amount $23,913
Tax Year 2023
Lot Size 0.680 Acres
Acres 0.68
Property Description
Beautifully REMODELED, RENOVATED & EXPANDED, 5 bedroom, 4.5 bath Elegant Colonial Home being offered w/Prospect Ave lot! PRIME location + opportunity to own & enjoy this one-of-a-kind GEM! Cook's Dream Kitchen will Delight w/Centerpiece Granite Island, 2 dishwashers, double-oven, custom cabinetry, warming drawer, built-in bar, skylights. Craftsmanship in Remodel is reflected in Exquisite Archways creating a Beauty & Unity of design. STUNNING 2-story sunroom, French Doors, DR w/gas fireplace, LR w/fireplace, 2-car garage w/transom windows, extra storage + 2nd flr addition (2014) perfectly integrates w/original home offering flexible work-from-home & living space. Primary bathroom is nothing short of a Work-of-Art w/Spectacular tile choices, GORGEOUS soaking tub, double-basin marble sink. 2nd flr laundry room, 20x40 inground pool (2014) w/adjacent full bath, hot tub, fenced-in yard, mudroom w/built-in cubbies. 2014 IMPROVEMENTS include: Roof, Veissmann Heating System & Central AC!
Location
State MA
County Hampshire
Zoning URC
Direction Elm to Prospect to Tyler Court
Rooms
Basement Full, Partially Finished, Interior Entry, Sump Pump, Concrete
Primary Bedroom Level Second
Dining Room Flooring - Hardwood, Recessed Lighting, Archway
Kitchen Skylight, Flooring - Stone/Ceramic Tile, Dining Area, Pantry, Countertops - Stone/Granite/Solid, French Doors, Kitchen Island, Cabinets - Upgraded, Exterior Access, Open Floorplan, Recessed Lighting, Remodeled, Second Dishwasher, Stainless Steel Appliances, Pot Filler Faucet, Gas Stove, Lighting - Pendant, Archway
Interior
Interior Features Ceiling Fan(s), Closet, Closet/Cabinets - Custom Built, Recessed Lighting, Ceiling - Vaulted, Bathroom - Double Vanity/Sink, Bathroom - With Shower Stall, Closet - Linen, Bathroom - Half, Sun Room, Mud Room, Den, Bathroom, Central Vacuum
Heating Baseboard, Hot Water, Natural Gas
Cooling Central Air
Flooring Tile, Carpet, Hardwood, Flooring - Stone/Ceramic Tile, Flooring - Wall to Wall Carpet, Flooring - Laminate
Fireplaces Number 2
Fireplaces Type Dining Room, Living Room
Appliance Oven, Dishwasher, Disposal, Microwave, Countertop Range, Refrigerator, Washer, Dryer, Utility Connections for Gas Range, Utility Connections for Electric Dryer
Laundry Flooring - Stone/Ceramic Tile, Second Floor, Washer Hookup
Exterior
Exterior Feature Patio, Pool - Inground, Hot Tub/Spa, Storage, Professional Landscaping, Fenced Yard, Garden
Garage Spaces 2.0
Fence Fenced/Enclosed, Fenced
Pool In Ground
Community Features Public Transportation, Shopping, Pool, Park, Walk/Jog Trails, Medical Facility, Bike Path, Highway Access, Private School, Public School, T-Station, University
Utilities Available for Gas Range, for Electric Dryer, Washer Hookup
Waterfront false
Roof Type Shingle
Parking Type Attached, Storage, Paved Drive, Off Street, Paved
Total Parking Spaces 6
Garage Yes
Private Pool true
Building
Lot Description Corner Lot, Cleared, Level
Foundation Concrete Perimeter, Brick/Mortar
Sewer Public Sewer
Water Public
Schools
Elementary Schools Jackson
Middle Schools Jfk
High Schools Nhs
Others
Senior Community false
Read Less
Bought with Julie Rosten • Delap Real Estate LLC
GET MORE INFORMATION




