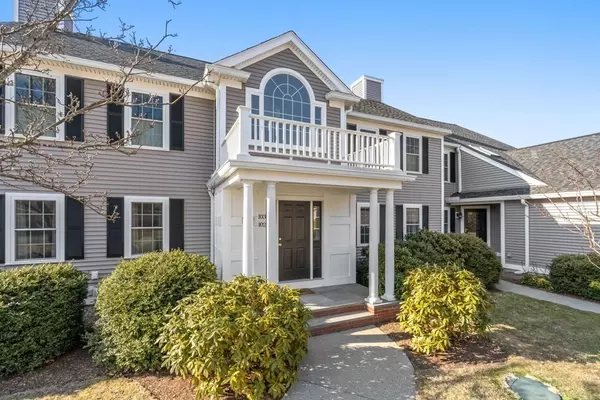For more information regarding the value of a property, please contact us for a free consultation.
102 Tussock Brook Rd #102 Duxbury, MA 02332
Want to know what your home might be worth? Contact us for a FREE valuation!

Our team is ready to help you sell your home for the highest possible price ASAP
Key Details
Sold Price $795,000
Property Type Condo
Sub Type Condominium
Listing Status Sold
Purchase Type For Sale
Square Footage 2,381 sqft
Price per Sqft $333
MLS Listing ID 73138958
Sold Date 08/31/23
Bedrooms 2
Full Baths 3
HOA Fees $878/mo
HOA Y/N true
Year Built 1999
Annual Tax Amount $6,587
Tax Year 2023
Property Description
Spacious first floor condominium in desirable Bay Farm. Appealing floor plan includes a fireplaced living room with hardwood flooring which opens into the dining room (also with hardwood flooring) and enclosed porch. The bright kitchen has white cabinets, stainless steel appliances, gas range , quartz countertops, bar, island as well as a breakfast area overlooking a quiet copse of trees. The kitchen leads to a laundry room, office and interior access to private one car garage.A large and bright main bedroom with en suite bath and walk in closet, along with a guest bedroom and private bath round out the first floor. The lower level boasts a family room, storage room, full bath and bonus room with a door for exterior access. Exterior was fully renovated (siding, roof, garage doors and exterior lights) and all new energy-efficient windows were installed in the last two years. Available for immediate occupancy.
Location
State MA
County Plymouth
Zoning pd2
Direction Parks Street to right onto Bay Farm Road. Then left onto Tussock Brook. Unit is on the right.
Rooms
Family Room Closet, Flooring - Wall to Wall Carpet, Recessed Lighting
Basement Y
Primary Bedroom Level First
Dining Room Flooring - Hardwood, Slider
Kitchen Closet, Flooring - Stone/Ceramic Tile, Dining Area, Pantry, Kitchen Island, Recessed Lighting
Interior
Interior Features Closet, Ceiling Fan(s), Bonus Room, Office, Sun Room
Heating Forced Air, Electric Baseboard, Natural Gas
Cooling Central Air
Flooring Wood, Tile, Carpet, Flooring - Wall to Wall Carpet
Fireplaces Number 1
Fireplaces Type Living Room
Appliance Range, Dishwasher, Refrigerator, Wine Refrigerator, Utility Connections for Gas Range
Laundry First Floor, In Unit
Exterior
Exterior Feature Porch - Enclosed
Garage Spaces 1.0
Pool Association, In Ground
Community Features Shopping, Pool, Tennis Court(s), Walk/Jog Trails, Golf, Medical Facility, Conservation Area, Highway Access, House of Worship, Marina, Private School, Public School
Utilities Available for Gas Range
Waterfront false
Waterfront Description Beach Front, Bay, 1 to 2 Mile To Beach, Beach Ownership(Public)
Roof Type Shingle
Parking Type Attached, Off Street
Total Parking Spaces 1
Garage Yes
Building
Story 2
Sewer Private Sewer
Water Public
Schools
Elementary Schools Chandler
Middle Schools Alden
High Schools Alden
Others
Pets Allowed Yes w/ Restrictions
Senior Community false
Acceptable Financing Contract
Listing Terms Contract
Read Less
Bought with Alison Estabrooks • Coldwell Banker Realty - Duxbury
GET MORE INFORMATION




