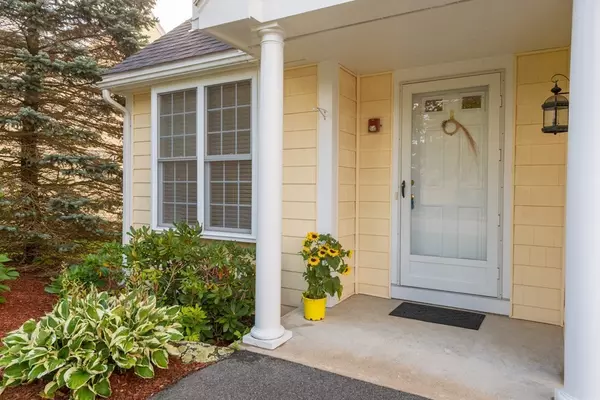For more information regarding the value of a property, please contact us for a free consultation.
281 Rowley Bridge #8 Topsfield, MA 01983
Want to know what your home might be worth? Contact us for a FREE valuation!

Our team is ready to help you sell your home for the highest possible price ASAP
Key Details
Sold Price $625,000
Property Type Condo
Sub Type Condominium
Listing Status Sold
Purchase Type For Sale
Square Footage 1,900 sqft
Price per Sqft $328
MLS Listing ID 73147505
Sold Date 08/30/23
Bedrooms 2
Full Baths 2
HOA Fees $509/mo
HOA Y/N true
Year Built 2004
Annual Tax Amount $6,735
Tax Year 2023
Property Description
Presenting Amberwood Farm, an over 55 Community in the lovely Town of Topsfield! This charming townhouse unit has much to offer. It is a well-maintained end unit with an open floor plan. It is a bright and sunny space with hardwood floors and some rooms with carpet, a gas fireplace, vaulted ceilings in the living room, dining area , eat in kitchen, breakfast bar, 2 large bedrooms and 2 full baths plus a wonderful family room. The one car garage is attached with direct access into the unit plus a one car driveway space. There is lots of closet space plus a large basement area with ample storage or could be finished for additional living space . The grounds are well kept and nicely landscaped. The Complex also has a lovely clubhouse for owners to use for small gatherings .Showings begin at Open House on Sunday 11:00 am -1:00 pm. Offers due by Tuesday 2:00 pm .
Location
State MA
County Essex
Zoning ORA
Direction RTE ONE to Amberwood Condos at 281 ROWLEY BRIDGE ROAD, Unit 8 on the right driving in .
Rooms
Family Room Flooring - Wall to Wall Carpet
Basement Y
Primary Bedroom Level Main, First
Dining Room Flooring - Hardwood, Open Floorplan
Kitchen Closet, Flooring - Hardwood, Countertops - Stone/Granite/Solid, Countertops - Upgraded, Cabinets - Upgraded, Open Floorplan, Stainless Steel Appliances
Interior
Heating Central, Forced Air, Natural Gas, Unit Control
Cooling Central Air
Flooring Tile, Carpet, Hardwood
Fireplaces Number 1
Fireplaces Type Living Room
Appliance Range, Dishwasher, Refrigerator, Utility Connections for Electric Range
Laundry Countertops - Upgraded, Electric Dryer Hookup, Washer Hookup, In Basement, In Unit
Exterior
Exterior Feature Deck, Deck - Composite, Screens, Rain Gutters, Professional Landscaping
Garage Spaces 1.0
Community Features Shopping, Park, Walk/Jog Trails, Stable(s), Golf, Bike Path, Conservation Area, Highway Access, House of Worship, Public School, Adult Community
Utilities Available for Electric Range, Washer Hookup
Waterfront false
Roof Type Shingle
Parking Type Attached, Garage Door Opener, Deeded, Off Street, Driveway
Total Parking Spaces 1
Garage Yes
Building
Story 3
Sewer Private Sewer
Water Public
Schools
Middle Schools Masco Jr
High Schools Masco High
Others
Pets Allowed Yes w/ Restrictions
Senior Community true
Acceptable Financing Contract
Listing Terms Contract
Read Less
Bought with Ryan Mirisola • Lamacchia Realty, Inc.
GET MORE INFORMATION




