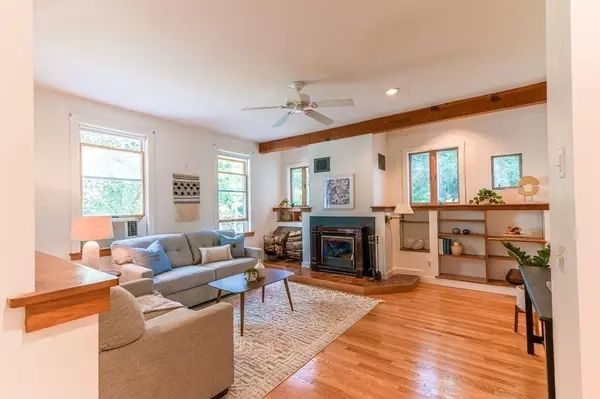For more information regarding the value of a property, please contact us for a free consultation.
133 Franklin St #A Northampton, MA 01060
Want to know what your home might be worth? Contact us for a FREE valuation!

Our team is ready to help you sell your home for the highest possible price ASAP
Key Details
Sold Price $800,000
Property Type Single Family Home
Sub Type Condex
Listing Status Sold
Purchase Type For Sale
Square Footage 2,324 sqft
Price per Sqft $344
MLS Listing ID 73137035
Sold Date 08/29/23
Bedrooms 5
Full Baths 2
HOA Y/N false
Year Built 1989
Annual Tax Amount $8,994
Tax Year 2023
Lot Size 0.380 Acres
Acres 0.38
Property Description
Walk to downtown, Child’s Park, YMCA, and Smith College from this tastefully designed 5-BR /2 BA contemporary. This home features a RARE 1st floor bedroom and full bath, allowing for comfortable one floor living with room for family & guests upstairs! Built in 1989, the home was lovingly designed by a local architect for his family, mixing post and beam, and contemporary elements w/ an open-concept kitchen/dining/living area, hardwood floors and doors, fireplace w/wood-burning insert, & picture windows. Upstairs: 4 ample-sized BRs--one with a staircase to a loft, and a large full bath off the hall. Closet in MBR is plumbed for full bath! Private outdoor deck & large, beautiful backyard. Technically a condo, the neighboring unit (built 2005) is attached by one corner of the home, allowing maximal privacy, with each unit owner enjoying their own outdoor space. Large, dry bsmt contains Buderus gas boiler, laundry, sink, & storage, that could easily be finished for more living space.
Location
State MA
County Hampshire
Zoning URB
Direction Prospect St. to Franklin St.. Condo unit is on the right side of the property.
Rooms
Basement Y
Primary Bedroom Level First
Dining Room Flooring - Hardwood, Window(s) - Picture, Deck - Exterior, Exterior Access, Open Floorplan, Lighting - Pendant
Kitchen Flooring - Stone/Ceramic Tile, Breakfast Bar / Nook, Open Floorplan, Lighting - Pendant
Interior
Heating Baseboard, Natural Gas
Cooling Window Unit(s)
Flooring Tile, Hardwood
Fireplaces Number 1
Fireplaces Type Living Room
Appliance Range, Dishwasher, Refrigerator, Washer, Dryer, Utility Connections for Gas Range
Laundry In Basement, In Unit
Exterior
Exterior Feature Porch, Deck - Wood, Storage, Rain Gutters
Community Features Public Transportation, Park, Walk/Jog Trails, Medical Facility, Bike Path, House of Worship, Private School, Public School, University
Utilities Available for Gas Range
Waterfront false
Roof Type Shingle
Parking Type Off Street, Tandem, Assigned
Total Parking Spaces 2
Garage No
Building
Story 2
Sewer Public Sewer
Water Public
Schools
Elementary Schools Jackson Street
Middle Schools Jfk
High Schools Northampton
Others
Senior Community false
Read Less
Bought with Robert Goggins • Maple and Main Realty, LLC
GET MORE INFORMATION




