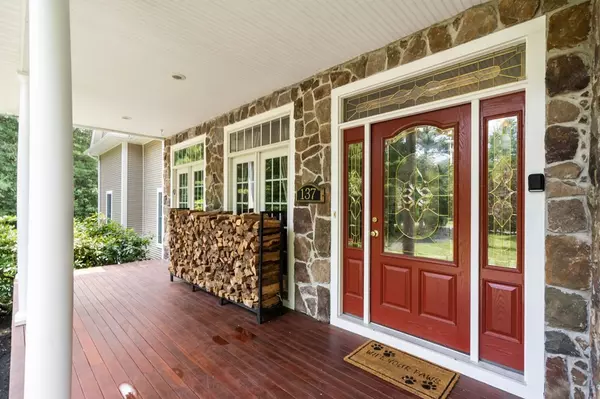For more information regarding the value of a property, please contact us for a free consultation.
137 Plain St Norton, MA 02766
Want to know what your home might be worth? Contact us for a FREE valuation!

Our team is ready to help you sell your home for the highest possible price ASAP
Key Details
Sold Price $1,000,000
Property Type Single Family Home
Sub Type Single Family Residence
Listing Status Sold
Purchase Type For Sale
Square Footage 3,406 sqft
Price per Sqft $293
MLS Listing ID 73138739
Sold Date 08/29/23
Style Colonial
Bedrooms 4
Full Baths 3
Half Baths 1
HOA Y/N false
Year Built 2003
Annual Tax Amount $11,149
Tax Year 2023
Lot Size 4.050 Acres
Acres 4.05
Property Description
This meticulously maintained grandeur colonial, nestled on a prime wooded lot, offers the perfect balance of tranquility and convenience. Chef's kitchen is equipped with top-of-the-line appliances, ample counter space and a large kitchen island. Primary bedroom includes a huge en-suite, boasting a relaxing whirlpool tub, where you can unwind and rejuvenate after a long day. Each great-sized bedroom features gleaming hardwood floors. Fully finished basement gives limitless possibilities for family gatherings, game nights, or home theater experiences. As an extra indulgence, pamper yourself in the home sauna. Professionally landscaped grounds create a picturesque oasis, complete with an above-ground pool. Curb appeal is accentuated by the new front walk and vinyl trim. Huge solar array graces the property, harnessing the power of the sun to provide eco-friendly energy solutions. Welcome to the epitome of luxury living!
Location
State MA
County Bristol
Zoning R80
Direction I-495 to Main St & Washington st to Plain st
Rooms
Basement Full, Finished, Walk-Out Access, Garage Access
Primary Bedroom Level Second
Dining Room Flooring - Hardwood, Lighting - Pendant
Kitchen Closet/Cabinets - Custom Built, Flooring - Stone/Ceramic Tile, Dining Area, Countertops - Stone/Granite/Solid, Kitchen Island, Exterior Access, Recessed Lighting, Stainless Steel Appliances, Lighting - Pendant
Interior
Interior Features Bathroom - Full, Bathroom - With Tub & Shower, Ceiling Fan(s), Closet, Bathroom, Home Office, Sun Room, Game Room, Sauna/Steam/Hot Tub
Heating Forced Air, Natural Gas
Cooling Central Air
Flooring Tile, Carpet, Hardwood, Flooring - Stone/Ceramic Tile, Flooring - Hardwood, Flooring - Wall to Wall Carpet
Fireplaces Number 2
Fireplaces Type Living Room
Appliance Oven, Microwave, Freezer, ENERGY STAR Qualified Refrigerator, Wine Refrigerator, ENERGY STAR Qualified Dryer, ENERGY STAR Qualified Dishwasher, ENERGY STAR Qualified Washer, Cooktop
Exterior
Exterior Feature Deck, Pool - Above Ground, Professional Landscaping, Sprinkler System, Garden, Other
Garage Spaces 3.0
Pool Above Ground
Community Features Park, Golf, Medical Facility, Conservation Area, Highway Access
Waterfront false
Roof Type Shingle
Parking Type Attached, Off Street
Total Parking Spaces 5
Garage Yes
Private Pool true
Building
Lot Description Wooded
Foundation Concrete Perimeter
Sewer Private Sewer
Water Private
Others
Senior Community false
Read Less
Bought with Marci Rosenthal • Conway - Sharon
GET MORE INFORMATION




