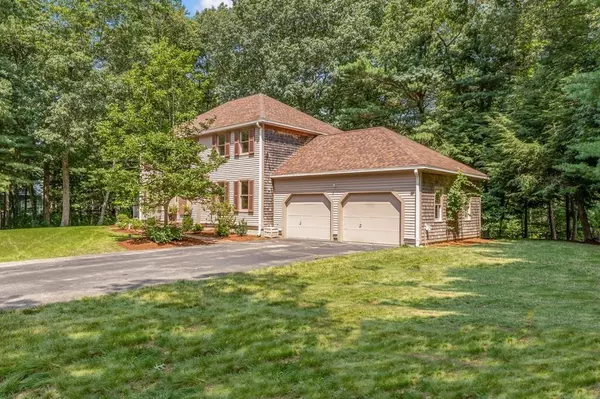For more information regarding the value of a property, please contact us for a free consultation.
164 Manns Drive Hanover, MA 02339
Want to know what your home might be worth? Contact us for a FREE valuation!

Our team is ready to help you sell your home for the highest possible price ASAP
Key Details
Sold Price $1,000,000
Property Type Single Family Home
Sub Type Single Family Residence
Listing Status Sold
Purchase Type For Sale
Square Footage 2,466 sqft
Price per Sqft $405
Subdivision Curtis Village
MLS Listing ID 73141942
Sold Date 08/28/23
Style Colonial
Bedrooms 4
Full Baths 2
Half Baths 1
HOA Y/N false
Year Built 1992
Annual Tax Amount $9,805
Tax Year 2023
Lot Size 1.450 Acres
Acres 1.45
Property Description
Welcome to Curtis Village! This stunning 4 bedroom, 2.5 bath residence is the epitome of comfort, style and convenience. Situated in a highly sought-after neighborhood, this home offers peaceful and family-friendly environment. Imagine living in a community where neighbors become friends, and children play safely in a well-maintained and beautiful area. Upon entering, you will be greeted by an inviting spacious living area. The open concept layout seamlessly connects the living room, dining area and kitchen, making it ideal for hosting gatherings or simply enjoying quality time with loved ones. The primary bedroom has a access to 4th bedroom, perfect for a nursery or sitting area along with a large walkin closet and full bathroom. There are 2 ample sized bed rooms as well. In addition to the bedrooms, this homeoffers a versatile space that can be used as an office, playroom or a formal living room. Don't miss out on this one. OH Saturday7/29 from 9:-3:00-12:30 Sunday 1 - 3:00
Location
State MA
County Plymouth
Zoning res
Direction Main St., to Manns Drive (CURTIS VILLAGE)
Rooms
Family Room Ceiling Fan(s), Vaulted Ceiling(s), Flooring - Wall to Wall Carpet, Window(s) - Bay/Bow/Box, Balcony / Deck, French Doors, Cable Hookup, Deck - Exterior
Basement Full, Concrete, Unfinished
Primary Bedroom Level Second
Dining Room Flooring - Hardwood
Kitchen Bathroom - Half, Flooring - Hardwood, Dining Area, Countertops - Stone/Granite/Solid, Countertops - Upgraded, Recessed Lighting
Interior
Interior Features Cable Hookup, Recessed Lighting, Closet, Home Office, Foyer
Heating Baseboard, Natural Gas
Cooling Central Air
Flooring Carpet, Hardwood, Flooring - Hardwood
Fireplaces Number 1
Appliance Dishwasher, Microwave, Utility Connections for Electric Range, Utility Connections for Gas Dryer
Laundry Gas Dryer Hookup, First Floor
Exterior
Exterior Feature Porch, Porch - Screened, Deck - Wood, Covered Patio/Deck, Sprinkler System
Garage Spaces 2.0
Community Features Shopping, Highway Access, House of Worship, Public School, Sidewalks
Utilities Available for Electric Range, for Gas Dryer
Waterfront false
Roof Type Shingle
Parking Type Attached, Garage Door Opener, Paved Drive, Off Street, Paved
Total Parking Spaces 8
Garage Yes
Building
Lot Description Cul-De-Sac
Foundation Concrete Perimeter
Sewer Inspection Required for Sale
Water Public
Schools
Elementary Schools Cedar
Middle Schools Hanover Middle
High Schools Hanover High
Others
Senior Community false
Read Less
Bought with Susan Bollinger • Boston Connect Real Estate
GET MORE INFORMATION




