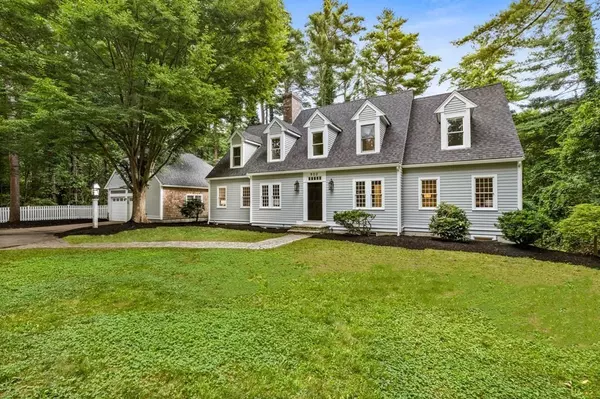For more information regarding the value of a property, please contact us for a free consultation.
900 Main Street Norwell, MA 02061
Want to know what your home might be worth? Contact us for a FREE valuation!

Our team is ready to help you sell your home for the highest possible price ASAP
Key Details
Sold Price $1,250,000
Property Type Single Family Home
Sub Type Single Family Residence
Listing Status Sold
Purchase Type For Sale
Square Footage 4,715 sqft
Price per Sqft $265
MLS Listing ID 73141457
Sold Date 08/25/23
Style Cape
Bedrooms 4
Full Baths 3
Half Baths 1
HOA Y/N false
Year Built 1987
Annual Tax Amount $13,081
Tax Year 2023
Lot Size 1.010 Acres
Acres 1.01
Property Description
Bright, spacious & SPECTACULAR, this renovated 4BR 3.5 Bath Custom Cape set back privately on an acre near Norwell’s town center will WOW you! With soaring ceilings, on-trend interior finishes, LOADS of new updates & light-filled spaces - this home checks ALL the boxes. The wide open designer kitchen w/walk-in party, sunlit dining areas & access outdoors opens to a living room w/fireplace & wet bar & adjoining dining room. A lovely front foyer, full bath, family room, home office, powder room & laundry complete the 1st floor living. Upstairs, relax in the serene primary suite w/walk-in closet & NEW SPA-like bath w/shower & soaking tub. There are 3 add'l bedrooms PLUS a sparkling full bath w/shiplap detail. You’ll LOVE the NEW full finished walkout LL w/media room, 2nd office, gym & play space & the bonus room above the 2-car garage! Brand NEW roof, generator hookup, paint & so much more! Outdoors, enjoy over 1000 sf of decking & private landscaped yard. SHOWINGS BEGIN FRI @ OH 10:30-12
Location
State MA
County Plymouth
Zoning RES
Direction Set back off Main Street, close to Norwell Center, just past Bridge Street
Rooms
Family Room Flooring - Hardwood, Chair Rail, Wainscoting, Crown Molding
Basement Full, Finished, Walk-Out Access, Interior Entry
Primary Bedroom Level Second
Dining Room Flooring - Hardwood, Chair Rail, Wainscoting, Crown Molding
Kitchen Bathroom - Half, Skylight, Cathedral Ceiling(s), Ceiling Fan(s), Closet, Flooring - Hardwood, Dining Area, Pantry, Countertops - Stone/Granite/Solid, Kitchen Island, Deck - Exterior, Dryer Hookup - Electric, Exterior Access, Open Floorplan, Slider, Stainless Steel Appliances, Washer Hookup, Wine Chiller, Peninsula
Interior
Interior Features Wainscoting, Crown Molding, Bathroom - Full, Bathroom - Double Vanity/Sink, Bathroom - Tiled With Shower Stall, Cabinets - Upgraded, Ceiling Fan(s), Home Office, Bathroom, Exercise Room, Media Room, Office, Bonus Room, Central Vacuum, Wet Bar, Laundry Chute
Heating Central, Baseboard, Oil
Cooling Central Air, Dual
Flooring Tile, Vinyl, Carpet, Hardwood, Flooring - Hardwood, Flooring - Stone/Ceramic Tile, Flooring - Vinyl, Flooring - Wall to Wall Carpet
Fireplaces Number 3
Fireplaces Type Living Room, Master Bedroom
Appliance Range, Dishwasher, Refrigerator, Washer, Dryer, Wine Refrigerator, Utility Connections for Electric Range, Utility Connections for Electric Dryer
Laundry Electric Dryer Hookup, Washer Hookup
Exterior
Exterior Feature Porch, Deck, Balcony, Hot Tub/Spa
Garage Spaces 2.0
Fence Fenced/Enclosed
Community Features Public Transportation, Shopping, Park, Walk/Jog Trails, Stable(s), Golf, Medical Facility, House of Worship, Marina, Public School, T-Station
Utilities Available for Electric Range, for Electric Dryer
Waterfront false
Roof Type Shingle
Parking Type Detached, Garage Door Opener, Paved Drive, Off Street
Total Parking Spaces 4
Garage Yes
Building
Lot Description Wooded, Level
Foundation Concrete Perimeter
Sewer Private Sewer
Water Public
Schools
Elementary Schools Vinal
Middle Schools Nms
High Schools Nhs
Others
Senior Community false
Acceptable Financing Contract
Listing Terms Contract
Read Less
Bought with Wallis Bowyer • Coldwell Banker Realty - Hingham
GET MORE INFORMATION




