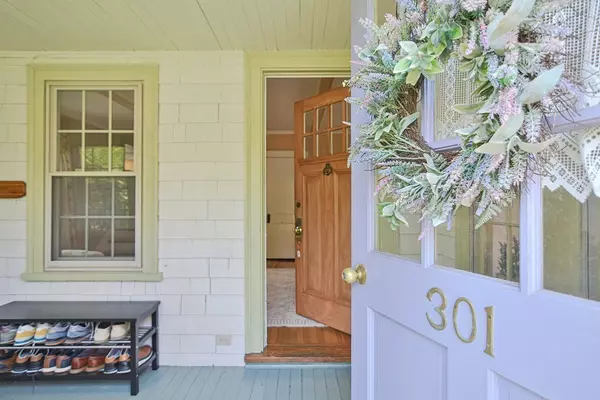For more information regarding the value of a property, please contact us for a free consultation.
301 Village St Medway, MA 02053
Want to know what your home might be worth? Contact us for a FREE valuation!

Our team is ready to help you sell your home for the highest possible price ASAP
Key Details
Sold Price $550,000
Property Type Single Family Home
Sub Type Single Family Residence
Listing Status Sold
Purchase Type For Sale
Square Footage 1,755 sqft
Price per Sqft $313
Subdivision Medway Village
MLS Listing ID 73110337
Sold Date 08/25/23
Style Colonial
Bedrooms 3
Full Baths 1
Half Baths 1
HOA Y/N false
Year Built 1920
Annual Tax Amount $7,085
Tax Year 2023
Lot Size 0.520 Acres
Acres 0.52
Property Description
Spectacular property in Medway. Lots of natural light flooding through front and rear fully enclosed porches highlighting the natural charm of this home. A nicely flowing first story with gorgeous wood floors, features a spacious living space, eat in kitchen with granite counters, a spacious living room and a half bath. Upstairs boasts three bedrooms with spacious closets and a full bath. In addition to the deck space, you will enjoy a nicely maintained backyard, perfect for entertaining. In close proximity to many amenities, including Rt. 495, shopping plazas, and a dog park! The house also comes with some updates such as new hot water system( 2023), new refrigerator, tree removal and new pipes. First showing starts at OH on 5/13, 1:30-3:30p.
Location
State MA
County Norfolk
Zoning ARII
Direction From Baltimore St, turn right onto Pleasant St, turn left onto Village St, property on the left
Rooms
Basement Partially Finished, Walk-Out Access, Sump Pump
Primary Bedroom Level Second
Dining Room Flooring - Hardwood
Kitchen Flooring - Hardwood, Countertops - Stone/Granite/Solid, Stainless Steel Appliances
Interior
Interior Features Sun Room
Heating Steam, Oil
Cooling Window Unit(s)
Flooring Wood, Stone / Slate, Flooring - Hardwood
Fireplaces Number 1
Fireplaces Type Living Room
Appliance Range, Oven, Dishwasher, Refrigerator, Freezer, Dryer, Utility Connections for Gas Oven
Laundry In Basement
Exterior
Exterior Feature Porch - Enclosed, Deck
Garage Spaces 1.0
Utilities Available for Gas Oven
Waterfront false
Roof Type Shingle
Parking Type Detached, Paved Drive, Off Street
Total Parking Spaces 2
Garage Yes
Building
Foundation Stone
Sewer Public Sewer
Water Public
Others
Senior Community false
Read Less
Bought with Paul Whaley/Charlie Ring Team • Coldwell Banker Realty - Boston
GET MORE INFORMATION




