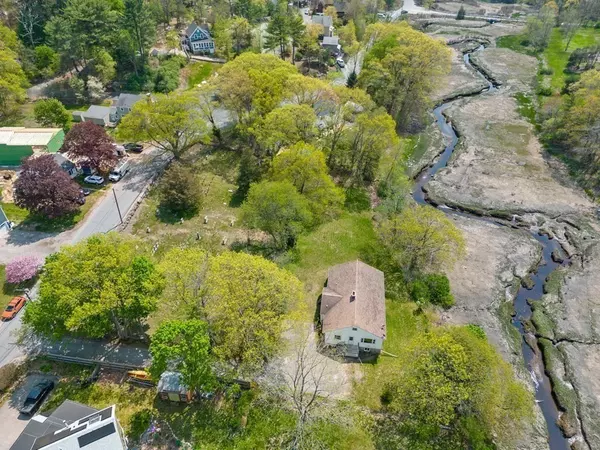For more information regarding the value of a property, please contact us for a free consultation.
44 Sumner St Gloucester, MA 01930
Want to know what your home might be worth? Contact us for a FREE valuation!

Our team is ready to help you sell your home for the highest possible price ASAP
Key Details
Sold Price $585,000
Property Type Single Family Home
Sub Type Single Family Residence
Listing Status Sold
Purchase Type For Sale
Square Footage 1,736 sqft
Price per Sqft $336
Subdivision West Gloucester
MLS Listing ID 73083333
Sold Date 08/25/23
Style Ranch
Bedrooms 3
Full Baths 1
Half Baths 1
HOA Y/N false
Year Built 1973
Annual Tax Amount $6,191
Tax Year 2023
Lot Size 0.930 Acres
Acres 0.93
Property Description
A peaceful union of diamond-in-the-rough serenity and simple New England self-sufficiency, this one-level home is sure to become a much-loved landing place for family and friends. The home honors its spectacular location—on a quiet side street off Rte. 133, on a 1-acre lot bounded by Walker Creek leading to the Essex River—with walls of picture windows framing unbroken views of tranquil woodlands. Inside, a deceptively large and flowing open concept design is highlighted by bright and expansive rooms with windows at every turn, creating an overall sense of being part of the surrounding landscape. The kitchen is large by any standard, with more than enough counter space and cabinets, while a warm and inviting living room offers wood floors, built-ins, and a brick fireplace. Three bedrooms are equally large with one and a half baths, sizable closets, and picture windows. A spacious walkout basement with high ceilings will support a variety of uses including fireplaced family room.
Location
State MA
County Essex
Zoning R-40
Direction Turn right on Sumner off RT 133 (Essex Ave). Sign on property.
Rooms
Family Room Open Floorplan
Basement Full, Walk-Out Access, Interior Entry, Concrete, Unfinished
Primary Bedroom Level Main, First
Dining Room Flooring - Hardwood, Open Floorplan
Kitchen Closet/Cabinets - Custom Built, Flooring - Vinyl, Dining Area, Exterior Access, Open Floorplan
Interior
Heating Electric Baseboard
Cooling None
Flooring Vinyl, Carpet, Concrete, Hardwood
Fireplaces Number 2
Fireplaces Type Family Room, Living Room
Appliance Range, Utility Connections for Electric Range
Exterior
Exterior Feature Deck, Rain Gutters, Screens
Community Features Public Transportation, Park, Walk/Jog Trails, Conservation Area, Highway Access, House of Worship, Public School, T-Station
Utilities Available for Electric Range
Waterfront true
Waterfront Description Waterfront, Stream, Frontage, Walk to, Access, Creek, Direct Access, Marsh, Public
View Y/N Yes
View Scenic View(s)
Roof Type Shingle
Parking Type Paved Drive, Off Street, Paved
Total Parking Spaces 4
Garage No
Building
Lot Description Gentle Sloping, Marsh
Foundation Concrete Perimeter
Sewer Private Sewer
Water Public
Schools
Elementary Schools West Parish
Middle Schools O'Maley
High Schools Gloucester
Others
Senior Community false
Acceptable Financing Contract
Listing Terms Contract
Read Less
Bought with Mark Ventimiglia • Vadala Real Estate
GET MORE INFORMATION




