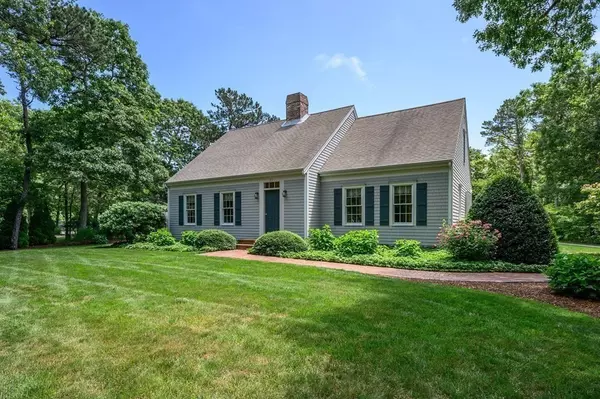For more information regarding the value of a property, please contact us for a free consultation.
53 Cape Ln Brewster, MA 02631
Want to know what your home might be worth? Contact us for a FREE valuation!

Our team is ready to help you sell your home for the highest possible price ASAP
Key Details
Sold Price $1,250,000
Property Type Single Family Home
Sub Type Single Family Residence
Listing Status Sold
Purchase Type For Sale
Square Footage 3,296 sqft
Price per Sqft $379
MLS Listing ID 73135265
Sold Date 08/24/23
Style Cape
Bedrooms 3
Full Baths 3
Half Baths 1
HOA Y/N false
Year Built 2007
Annual Tax Amount $7,253
Tax Year 2023
Lot Size 1.380 Acres
Acres 1.38
Property Description
Pristine, spacious, and private! This custom home is well-built (with 2 x 6 construction, I beams), beautifully landscaped, and abuts conservation on 2 sides--1 privately-owned conservation parcel, 1 Town-owned parcel! Offers a 1st flr main BR with a walk-in closet, an en suite bath with a walk-in shower, jacuzzi tub, and door to a deck and outdoor shower! A half bath and laundry rm on 1st flr too. The living room is warmed by a large wood-burning fireplace. A lrge kitchen/dining combo offers a wall of windows on the dining side looking out to the garden. Plus a sun room captures light with its skylight and wall of windows. Pine flrs thru-out 1st flr. Upstrs 2 lrge BRs and a full bath. Above the garage is a studio with a utility sink and a full bath. Cooled with central AC and ductless units. Workshop attached to the garage! Lots of parking for RVs, boats, and guests! Enjoy the lush garden and ponds from the breezeway porch. See more in video! Buyers/agents to confirm all details.
Location
State MA
County Barnstable
Zoning RESD.
Direction From Long Pond Rd (Rt 137) across from Millstone Rd. to Cape Lane, to end of cul de sac.
Rooms
Basement Full, Interior Entry, Bulkhead, Concrete
Primary Bedroom Level First
Dining Room Flooring - Wood, Open Floorplan
Kitchen Flooring - Wood, Dining Area, Countertops - Stone/Granite/Solid, Kitchen Island, Open Floorplan, Recessed Lighting, Gas Stove
Interior
Interior Features Bathroom - With Tub & Shower, Bathroom - Full, Recessed Lighting, Ceiling Fan(s), Ceiling - Vaulted, Slider, Bathroom, Bonus Room, Sun Room
Heating Baseboard, Oil
Cooling Central Air, Ductless
Flooring Wood, Tile, Carpet, Pine, Flooring - Vinyl, Flooring - Wood
Fireplaces Number 1
Fireplaces Type Living Room
Appliance Oven, Dishwasher, Microwave, Countertop Range, Refrigerator, Washer, Dryer, Utility Connections for Gas Range, Utility Connections for Electric Oven, Utility Connections for Electric Dryer
Laundry Flooring - Stone/Ceramic Tile, Electric Dryer Hookup, Washer Hookup, First Floor
Exterior
Exterior Feature Deck, Covered Patio/Deck, Rain Gutters, Professional Landscaping, Outdoor Shower
Garage Spaces 2.0
Community Features Public Transportation, Shopping, Golf, Conservation Area, Highway Access, Private School
Utilities Available for Gas Range, for Electric Oven, for Electric Dryer, Washer Hookup
Waterfront false
Waterfront Description Beach Front, Bay, Lake/Pond, Beach Ownership(Public)
Roof Type Shingle
Parking Type Attached, Garage Door Opener, Storage, Workshop in Garage, Oversized, Off Street, Stone/Gravel
Total Parking Spaces 10
Garage Yes
Building
Lot Description Cleared, Level
Foundation Concrete Perimeter
Sewer Inspection Required for Sale, Private Sewer
Water Public
Others
Senior Community false
Read Less
Bought with The Bohman Hartung Group • Gibson Sotheby's International Realty
GET MORE INFORMATION




