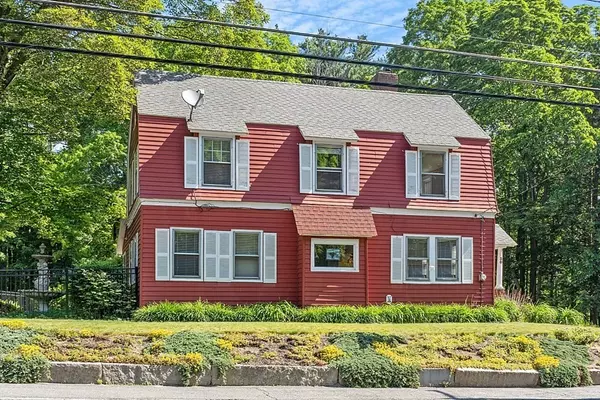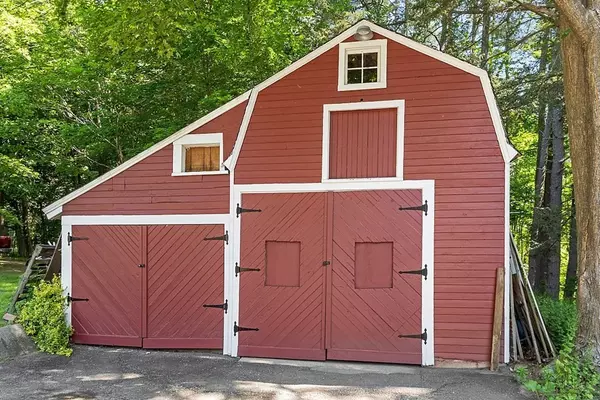For more information regarding the value of a property, please contact us for a free consultation.
30 Main St Pepperell, MA 01463
Want to know what your home might be worth? Contact us for a FREE valuation!

Our team is ready to help you sell your home for the highest possible price ASAP
Key Details
Sold Price $475,000
Property Type Single Family Home
Sub Type Single Family Residence
Listing Status Sold
Purchase Type For Sale
Square Footage 2,318 sqft
Price per Sqft $204
MLS Listing ID 73119579
Sold Date 08/24/23
Style Gambrel /Dutch
Bedrooms 4
Full Baths 2
HOA Y/N false
Year Built 1880
Annual Tax Amount $6,138
Tax Year 2023
Lot Size 2.000 Acres
Acres 2.0
Property Description
Great place to call home. Current owners are ready to downsize after many years of enjoying their homestead. Antiques Colonial with 4 bedrooms. Convenient first floor main bedroom with full bath. Large living room with pellet stove. Country kitchen with dining area and mudroom. Do you enjoy gardening and have always wanted an oversized workshop/garage? Here it is!! This locations offer the convenance of being located on Main Street with access to schools, shopping, playground, library and restaurants. With a large private back yard to enjoy refreshing walks in nature, providing a sense of serenity and relaxation. Recent improvements include a new furnace, hot water tank, enclosed porch with hot tub and fenced in stone patio. Seller will consider all reasonable offers.
Location
State MA
County Middlesex
Zoning TNR
Direction On Main Streert
Rooms
Family Room Flooring - Laminate
Basement Bulkhead, Dirt Floor
Primary Bedroom Level First
Dining Room Flooring - Hardwood
Kitchen Flooring - Laminate, Dining Area
Interior
Interior Features Mud Room, Sun Room
Heating Baseboard, Radiant, Natural Gas
Cooling None
Flooring Wood, Tile, Laminate, Flooring - Hardwood
Fireplaces Number 1
Appliance Range, Dishwasher, Refrigerator, Washer, Dryer, Freezer - Upright, Utility Connections for Gas Range, Utility Connections for Gas Oven, Utility Connections for Gas Dryer
Laundry Dryer Hookup - Electric, Washer Hookup, First Floor
Exterior
Exterior Feature Porch, Porch - Screened, Patio, Pool - Above Ground Heated, Hot Tub/Spa, Storage, Screens, Garden
Garage Spaces 1.0
Pool Heated
Utilities Available for Gas Range, for Gas Oven, for Gas Dryer, Washer Hookup
Waterfront true
Waterfront Description Waterfront, Pond
Roof Type Shingle
Parking Type Detached, Storage, Workshop in Garage, Paved Drive, Off Street
Total Parking Spaces 6
Garage Yes
Private Pool true
Building
Foundation Stone
Sewer Public Sewer
Water Public
Others
Senior Community false
Read Less
Bought with AnnMarie Caldwell • J. Mulkerin Realty
GET MORE INFORMATION




