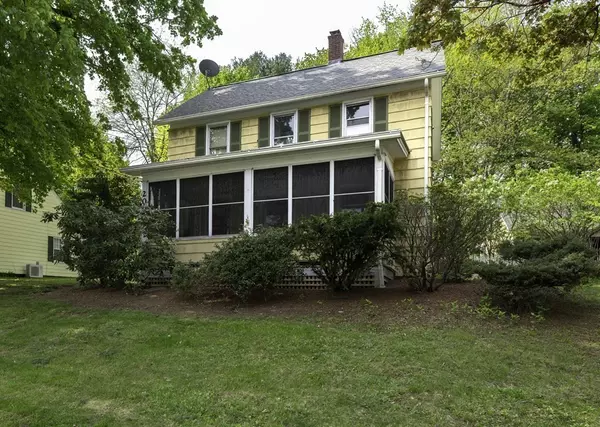For more information regarding the value of a property, please contact us for a free consultation.
200 Prospect St Northampton, MA 01060
Want to know what your home might be worth? Contact us for a FREE valuation!

Our team is ready to help you sell your home for the highest possible price ASAP
Key Details
Sold Price $400,000
Property Type Single Family Home
Sub Type Single Family Residence
Listing Status Sold
Purchase Type For Sale
Square Footage 1,431 sqft
Price per Sqft $279
MLS Listing ID 73109938
Sold Date 08/24/23
Style Farmhouse
Bedrooms 3
Full Baths 2
HOA Y/N false
Year Built 1900
Annual Tax Amount $4,820
Tax Year 2022
Lot Size 0.360 Acres
Acres 0.36
Property Description
OFFER DEADLINE TUESDAY 5/16 at 4PM Welcome to 200 Prospect Street! This charming farmhouse is near everything Northampton has to offer. Within walking distance to parks, schools, and downtown, this location is truly wonderful! The home offers a large kitchen with eating area and a fantastic pantry. Step into the bright living room, with a dining room/den to one side and the screened porch at the front. Laundry area is convieniently located in the back mudroom, and a newly updated full bath completes the first floor. Upstairs are 3 bedrooms and a spacious bathroom.The boiler is brand new! An oversized 2 car garage offers room for parking, a workshop, and storage in the upper loft. The lot is large with space for garden beds or outdoor games, and the house is set up from the road. Although in need of some repair and renovation, the investment into your new home will be worth it. From the cozy front porch to the generous back yard, this is the one!
Location
State MA
County Hampshire
Zoning URB
Direction Elm St to Prospect St or from King St to Finn St which becomes Prospect St.
Rooms
Basement Full, Bulkhead, Unfinished
Primary Bedroom Level Second
Dining Room Flooring - Hardwood
Kitchen Flooring - Vinyl, Pantry
Interior
Heating Steam, Oil
Cooling None
Flooring Wood, Vinyl
Appliance Range, Dishwasher, Refrigerator, Washer, Dryer
Laundry Flooring - Vinyl, Main Level, Electric Dryer Hookup, Exterior Access, First Floor
Exterior
Exterior Feature Porch, Porch - Screened, Garden
Garage Spaces 2.0
Community Features Public Transportation, Shopping, Pool, Tennis Court(s), Park, Walk/Jog Trails, Medical Facility, Laundromat, Bike Path, Conservation Area, Highway Access, House of Worship, Private School, Public School, University, Sidewalks
Waterfront false
Roof Type Shingle
Parking Type Detached, Storage, Garage Faces Side, Paved Drive, Off Street, Paved
Total Parking Spaces 4
Garage Yes
Building
Lot Description Gentle Sloping
Foundation Block, Stone
Sewer Public Sewer
Water Public
Schools
Elementary Schools Jackson Street
Middle Schools Jfk
High Schools Nhs
Others
Senior Community false
Read Less
Bought with Xian Dole • Premier Realty Group-Hadley
GET MORE INFORMATION




