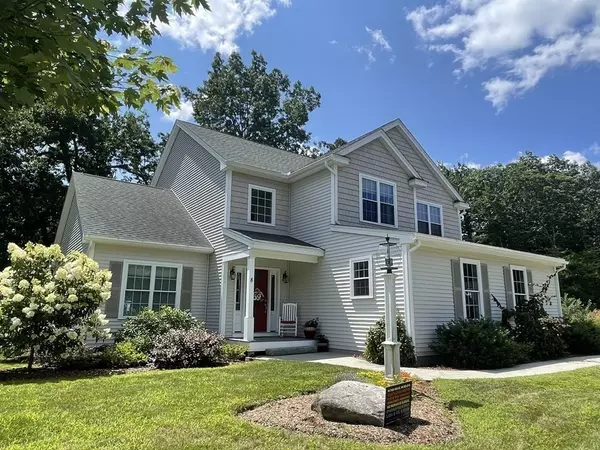For more information regarding the value of a property, please contact us for a free consultation.
8 Paul Revere Rd. Holden, MA 01520
Want to know what your home might be worth? Contact us for a FREE valuation!

Our team is ready to help you sell your home for the highest possible price ASAP
Key Details
Sold Price $800,000
Property Type Single Family Home
Sub Type Single Family Residence
Listing Status Sold
Purchase Type For Sale
Square Footage 2,653 sqft
Price per Sqft $301
Subdivision Red Tail Estates\
MLS Listing ID 73137946
Sold Date 08/24/23
Style Colonial
Bedrooms 4
Full Baths 2
Half Baths 1
HOA Fees $33/ann
HOA Y/N true
Year Built 2016
Annual Tax Amount $9,562
Tax Year 2023
Lot Size 0.820 Acres
Acres 0.82
Property Description
Better than new! Upgrades galore in this gorgeous colonial built in 2016 on a cul de sac in the popular "maze" of Holden. Enter through the elegant 2 story foyer to walnut hardwood flooring throughout, the open floor plan includes a white shaker cabinet packed kitchen, high end appliances, dining room and a living room with built in bookshelves & gas fireplace. The main floor primary suite is fully handicapped accessible & features a fabulous oversized shower & radiant heated floors. Walk in closet with custom shelving. The hardwood flooring continues to the second floor with two generous sized bedrooms (one with a walk in closet) and a second full bath with double vanity sinks. The 450 sq. ft. bonus room offers complete versatility as a fourth bedroom or family room activity room with cathedral ceiling and walnut flooring. Beautifully landscaped yard perfect for entertaining with a securely fenced-in area for pets or children off the 14 x14 deck. See attached feature sheet!
Location
State MA
County Worcester
Zoning RES
Direction Nola Drive to Paul Revere Rd.
Rooms
Primary Bedroom Level First
Dining Room Flooring - Hardwood
Kitchen Flooring - Hardwood, Dining Area, Countertops - Stone/Granite/Solid, Kitchen Island, Cabinets - Upgraded, Exterior Access, Open Floorplan, Stainless Steel Appliances, Gas Stove, Lighting - Pendant
Interior
Interior Features Cathedral Ceiling(s), Bonus Room, Internet Available - Satellite
Heating Propane
Cooling Central Air
Flooring Tile, Hardwood, Flooring - Hardwood
Fireplaces Number 1
Fireplaces Type Living Room
Appliance Range, Dishwasher, Disposal, Refrigerator, Plumbed For Ice Maker, Utility Connections for Gas Range
Laundry Cabinets - Upgraded, First Floor, Washer Hookup
Exterior
Exterior Feature Deck - Composite, Rain Gutters, Sprinkler System, Fenced Yard, Fruit Trees
Garage Spaces 2.0
Fence Fenced/Enclosed, Fenced
Utilities Available for Gas Range, Washer Hookup, Icemaker Connection
Waterfront false
Roof Type Shingle
Parking Type Attached, Garage Door Opener, Garage Faces Side, Paved Drive, Off Street
Total Parking Spaces 8
Garage Yes
Building
Lot Description Wooded
Foundation Concrete Perimeter
Sewer Public Sewer
Water Public
Schools
Elementary Schools Davis Hill
Middle Schools Mountview
High Schools Wachusett
Others
Senior Community false
Acceptable Financing Contract
Listing Terms Contract
Read Less
Bought with Dianne Zottoli • Holden Realty Inc.
GET MORE INFORMATION




