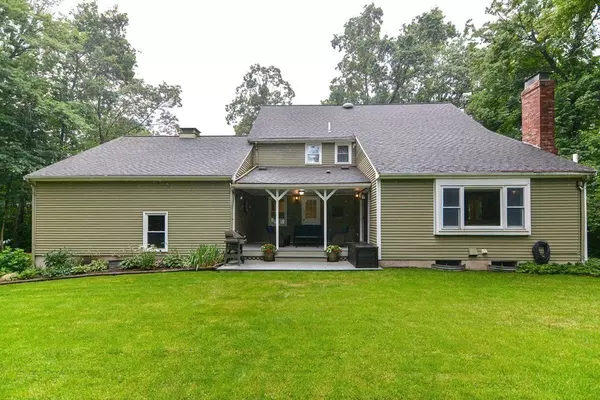For more information regarding the value of a property, please contact us for a free consultation.
61 Teresa Road Hopkinton, MA 01748
Want to know what your home might be worth? Contact us for a FREE valuation!

Our team is ready to help you sell your home for the highest possible price ASAP
Key Details
Sold Price $950,000
Property Type Single Family Home
Sub Type Single Family Residence
Listing Status Sold
Purchase Type For Sale
Square Footage 3,384 sqft
Price per Sqft $280
Subdivision Charlesview Estates
MLS Listing ID 73135111
Sold Date 08/23/23
Style Colonial
Bedrooms 4
Full Baths 2
Half Baths 1
HOA Y/N false
Year Built 1981
Annual Tax Amount $11,397
Tax Year 2023
Lot Size 0.830 Acres
Acres 0.83
Property Description
Fabulous colonial in highly desirable Charlesview Estates! Enjoy family time in the spacious family room with cathedral ceiling and large picture window over looking the beautifully landscaped backyard and pool. The kitchen has stainless steel appliances, granite counter tops and hardwood floors plus a big picture window to let in plenty of sunlight. A 1/2 bath is tucked away next to the recently renovated mudroom/laundry room. All four bedrooms are upstairs and the master has an ensuite bath. The finished lower level is perfect for a bonus room, office or gym. Sit on the porch and enjoy the backyard oasis with plenty of yard to enjoy and an inground heated pool is set back from the house. Recent upgrades include a hot water heater, painting throughout most of the home, mudroom/laundry room renovated, washer/dryer & sump pump. Centrally located to schools, highways and town center. This is a house you don't want to miss! Showings start at Open House Fri 7/14 4:30pm-6:30pm.
Location
State MA
County Middlesex
Zoning RB
Direction Hayden Rowe St to Teresa Rd.
Rooms
Family Room Cathedral Ceiling(s), Beamed Ceilings, Flooring - Wall to Wall Carpet, Window(s) - Picture, Slider
Basement Full, Finished, Bulkhead, Sump Pump, Radon Remediation System
Primary Bedroom Level Second
Dining Room Flooring - Hardwood, Chair Rail, Crown Molding
Kitchen Flooring - Hardwood, Window(s) - Bay/Bow/Box, Countertops - Stone/Granite/Solid, Stainless Steel Appliances, Gas Stove, Peninsula
Interior
Interior Features Bonus Room, Office, Foyer
Heating Baseboard, Natural Gas
Cooling Central Air
Flooring Tile, Vinyl, Carpet, Hardwood, Flooring - Wall to Wall Carpet
Fireplaces Number 1
Fireplaces Type Family Room
Appliance Range, Dishwasher, Disposal, Trash Compactor, Microwave, Refrigerator, Washer, Dryer, Plumbed For Ice Maker, Utility Connections for Gas Range, Utility Connections for Gas Oven, Utility Connections for Electric Dryer
Laundry Electric Dryer Hookup, Washer Hookup, First Floor
Exterior
Exterior Feature Porch, Pool - Inground Heated, Cabana, Rain Gutters
Garage Spaces 3.0
Pool Pool - Inground Heated
Community Features Public Transportation, Shopping, Park, Bike Path
Utilities Available for Gas Range, for Gas Oven, for Electric Dryer, Washer Hookup, Icemaker Connection
Waterfront false
Roof Type Shingle
Parking Type Attached, Garage Door Opener, Paved Drive, Off Street
Total Parking Spaces 5
Garage Yes
Private Pool true
Building
Lot Description Wooded
Foundation Concrete Perimeter
Sewer Public Sewer
Water Public
Schools
Elementary Schools Mara/Elmw/Hopk
Middle Schools Hopkinton Ms
High Schools Hopkinton High
Others
Senior Community false
Acceptable Financing Contract
Listing Terms Contract
Read Less
Bought with Yu Liu • StartPoint Realty
GET MORE INFORMATION




