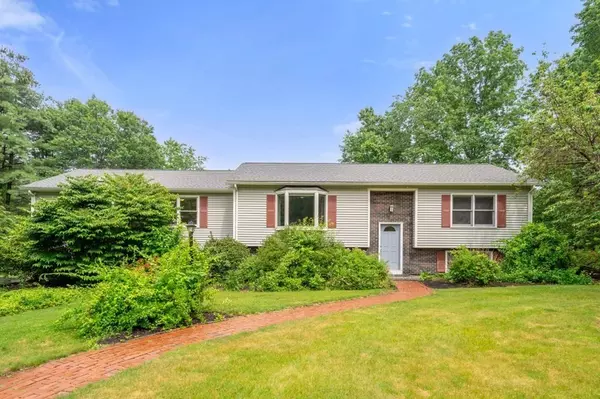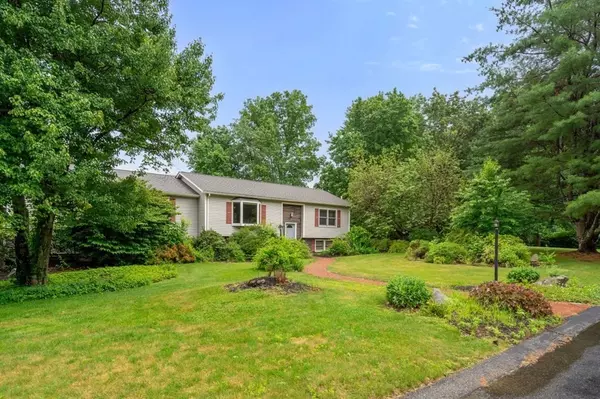For more information regarding the value of a property, please contact us for a free consultation.
2 Strawberry Ln Shirley, MA 01464
Want to know what your home might be worth? Contact us for a FREE valuation!

Our team is ready to help you sell your home for the highest possible price ASAP
Key Details
Sold Price $642,500
Property Type Single Family Home
Sub Type Single Family Residence
Listing Status Sold
Purchase Type For Sale
Square Footage 2,922 sqft
Price per Sqft $219
MLS Listing ID 73132600
Sold Date 08/23/23
Bedrooms 4
Full Baths 2
HOA Y/N false
Year Built 1989
Annual Tax Amount $5,931
Tax Year 2023
Lot Size 0.920 Acres
Acres 0.92
Property Description
Welcome to 2 Strawberry Lane. This beautiful split-level home is tucked away on a private cul de sac and is a perfect fit for any family. The open floor plan and large bay windows provides plenty of natural sunlight in both the kitchen and dining room. This home has a massive master suite with a gas fireplace, vaulted ceiling, walk in closet and master bathroom with double vanities, whirlpool tub and separate tiled shower. Also, on the main level two additional spacious bedrooms next to the additional bathroom. Take one step outside the kitchen there is a beautiful deck for grilling and entertaining guests. The lower level has the fourth spacious bedroom and large utility/storage room that extends to an oversized heated two car garage. Finally, the back patio is gorgeous with a waterfall koi pond perfect for relaxing in the peace and quiet. Hope your buyers enjoy!
Location
State MA
County Middlesex
Zoning R1
Direction See GPS
Rooms
Basement Full, Partially Finished, Interior Entry, Garage Access
Primary Bedroom Level Main
Dining Room Flooring - Vinyl, Exterior Access, Open Floorplan, Lighting - Overhead
Kitchen Bathroom - Full, Open Floorplan, Gas Stove, Lighting - Overhead
Interior
Heating Baseboard, Oil
Cooling Central Air
Flooring Vinyl, Carpet
Fireplaces Number 1
Fireplaces Type Master Bedroom
Appliance Range, Dishwasher, Refrigerator, Utility Connections for Electric Range, Utility Connections for Electric Dryer, Utility Connections Outdoor Gas Grill Hookup
Laundry Electric Dryer Hookup, Washer Hookup
Exterior
Exterior Feature Deck - Composite, Patio, Storage, Sprinkler System
Garage Spaces 2.0
Utilities Available for Electric Range, for Electric Dryer, Washer Hookup, Outdoor Gas Grill Hookup
Waterfront false
Roof Type Shingle
Parking Type Attached, Under, Heated Garage, Garage Faces Side, Paved Drive, Off Street, Paved
Total Parking Spaces 6
Garage Yes
Building
Lot Description Cul-De-Sac
Foundation Concrete Perimeter
Sewer Private Sewer
Water Private
Others
Senior Community false
Read Less
Bought with Jordan Abrams • Block Realty
GET MORE INFORMATION




