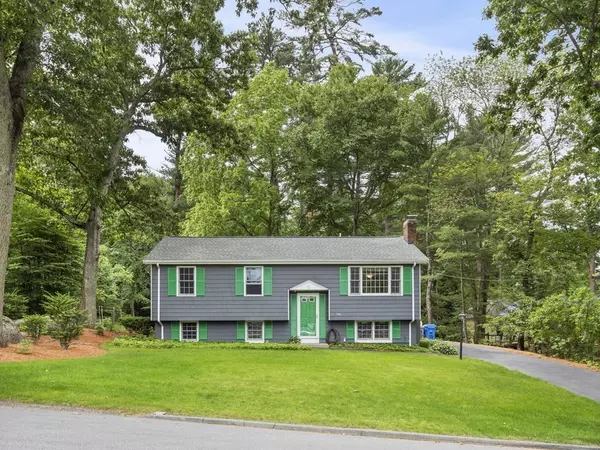For more information regarding the value of a property, please contact us for a free consultation.
346 Gorwin Drive Holliston, MA 01746
Want to know what your home might be worth? Contact us for a FREE valuation!

Our team is ready to help you sell your home for the highest possible price ASAP
Key Details
Sold Price $499,900
Property Type Single Family Home
Sub Type Single Family Residence
Listing Status Sold
Purchase Type For Sale
Square Footage 1,028 sqft
Price per Sqft $486
Subdivision Brentwood
MLS Listing ID 73128424
Sold Date 08/18/23
Style Raised Ranch
Bedrooms 3
Full Baths 1
HOA Y/N false
Year Built 1963
Annual Tax Amount $7,058
Tax Year 2023
Lot Size 0.430 Acres
Acres 0.43
Property Description
Wonderful opportunity to own in the Brentwood neighborhood of Holliston! Welcome to this well cared for 3 bedroom raised ranch. This property offers gleaming hardwood floors, Central A/C, Newer Anderson tilt-in double paned windows, Updated Kitchen with granite countertops, peninsula, Ceramic tile floor and decorative backsplash. Updated full bath with Corian vanity. 3 Generous sized bedrooms all on the main level. Lower level offers a finished Family Room with plasma television, laundry, Cedar closet and workspace. Screened in porch off Kitchen offers additional space, New PVC Deck overlooks the lush, shaded, and spacious private back yard. Vegetable Gardens are planted. New 10x10 Reeds Ferry Shed. Easy access to major routes, golf, shopping and restaurants. Holliston public offers Montessori and the French immersion programs. Get in before school starts!
Location
State MA
County Middlesex
Zoning 30
Direction Chamberlain to right on Gorwin.
Rooms
Family Room Closet, Flooring - Laminate, Cable Hookup
Basement Partially Finished, Bulkhead, Concrete
Primary Bedroom Level Main, First
Dining Room Flooring - Hardwood, Exterior Access, Open Floorplan, Lighting - Overhead
Kitchen Flooring - Stone/Ceramic Tile, Dining Area, Countertops - Stone/Granite/Solid, Breakfast Bar / Nook, Cabinets - Upgraded, Open Floorplan, Recessed Lighting, Remodeled, Gas Stove
Interior
Interior Features Internet Available - Broadband, Other
Heating Forced Air, Natural Gas
Cooling Central Air
Flooring Tile, Hardwood
Fireplaces Number 1
Appliance Range, Dishwasher, Microwave, Refrigerator, Washer, Dryer, Plumbed For Ice Maker, Utility Connections for Gas Range, Utility Connections for Gas Dryer
Laundry In Basement, Washer Hookup
Exterior
Exterior Feature Porch - Screened, Deck - Composite, Rain Gutters, Storage, Garden
Community Features Public Transportation, Shopping, Tennis Court(s), Park, Walk/Jog Trails, Golf, Bike Path, Conservation Area, House of Worship, Public School
Utilities Available for Gas Range, for Gas Dryer, Washer Hookup, Icemaker Connection
Waterfront false
Waterfront Description Beach Front, Lake/Pond, Beach Ownership(Public)
Roof Type Shingle
Parking Type Paved Drive, Off Street, Deeded, Paved
Total Parking Spaces 4
Garage No
Building
Lot Description Wooded, Easements, Gentle Sloping
Foundation Concrete Perimeter
Sewer Private Sewer
Water Public
Schools
Elementary Schools Mill/Placentino
Middle Schools Adams
High Schools Holliston High
Others
Senior Community false
Acceptable Financing Contract
Listing Terms Contract
Read Less
Bought with Vesta Group • Vesta Real Estate Group, Inc.
GET MORE INFORMATION




