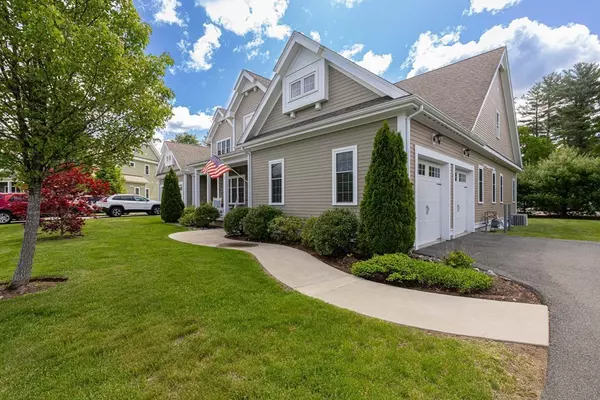For more information regarding the value of a property, please contact us for a free consultation.
1 Rowley Country Club #36 Rowley, MA 01969
Want to know what your home might be worth? Contact us for a FREE valuation!

Our team is ready to help you sell your home for the highest possible price ASAP
Key Details
Sold Price $840,000
Property Type Condo
Sub Type Condominium
Listing Status Sold
Purchase Type For Sale
Square Footage 1,823 sqft
Price per Sqft $460
MLS Listing ID 73117228
Sold Date 08/22/23
Bedrooms 2
Full Baths 2
Half Baths 1
HOA Fees $426/mo
HOA Y/N true
Year Built 2014
Annual Tax Amount $8,130
Tax Year 2023
Property Description
Welcome to The Residences at Rowley Country Club. Homes in this community do not come on the market very often. Here is your chance to live steps to the Rowley Country Club. This gorgeous unit is one level living offering 2 bedrooms 2 baths open concept Kitchen Living room, a formal dining room. This unit had 50K in upgrades, tray ceilings, crown moulding, gas fireplace, granite tops, beautiful hardwood throughout, upgraded cabinetry, GE cafe stainless appliances, tons of storage 2 car garage, deck and patio, very private end unit with lots of parking steps from teeing off at Rowley Country Club and bonus massive finished room in the basement with 1/2 bath, dry bar and wine fridge. Still has 1/2 the basement for workshop, workout room, storage space, it's waiting to be finished. The complex houses 36 units The grounds are impeccably maintained, close to shopping, 95 & RT1 10 minutes to Newburyport, Plum Island, Ipswich beaches, trails, parks, commuter rail, restaurant
Location
State MA
County Essex
Zoning res
Direction GPS
Rooms
Basement Y
Primary Bedroom Level First
Dining Room Flooring - Hardwood, Chair Rail, Crown Molding
Kitchen Flooring - Hardwood, Recessed Lighting, Crown Molding
Interior
Interior Features Recessed Lighting, Bonus Room
Heating Central, Forced Air, Natural Gas
Cooling Central Air
Flooring Wood
Fireplaces Number 1
Fireplaces Type Living Room
Appliance Range, Dishwasher, Microwave, Refrigerator, Utility Connections for Gas Range
Laundry First Floor, In Unit
Exterior
Garage Spaces 2.0
Community Features Park, Walk/Jog Trails, Stable(s), Golf, Medical Facility, Bike Path, Conservation Area, Highway Access, House of Worship, Marina, Private School, Public School, T-Station
Utilities Available for Gas Range
Waterfront false
Waterfront Description Beach Front, Ocean, River
Parking Type Attached, Off Street, Guest, Paved
Total Parking Spaces 4
Garage Yes
Building
Story 1
Sewer Private Sewer
Water Public
Schools
Elementary Schools Pine Grove
Middle Schools Triton
High Schools Triton
Others
Senior Community false
Read Less
Bought with Laura Gunn • Toner Real Estate, LLC
GET MORE INFORMATION




