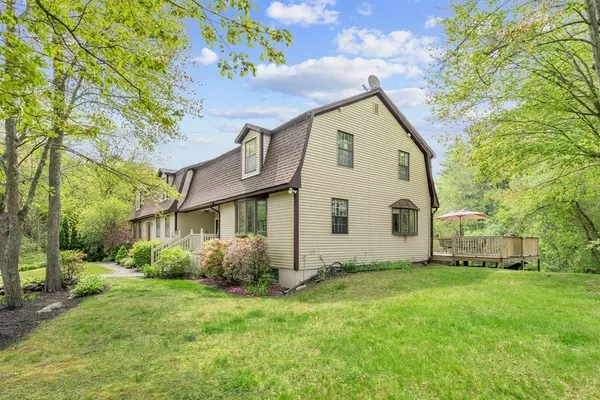For more information regarding the value of a property, please contact us for a free consultation.
60 East Street #B Middleton, MA 01949
Want to know what your home might be worth? Contact us for a FREE valuation!

Our team is ready to help you sell your home for the highest possible price ASAP
Key Details
Sold Price $555,000
Property Type Single Family Home
Sub Type Condex
Listing Status Sold
Purchase Type For Sale
Square Footage 1,984 sqft
Price per Sqft $279
MLS Listing ID 73114153
Sold Date 08/18/23
Bedrooms 2
Full Baths 2
HOA Fees $240/mo
HOA Y/N true
Year Built 1986
Annual Tax Amount $5,460
Tax Year 2023
Lot Size 2.800 Acres
Acres 2.8
Property Description
Don't miss this opportunity in sought after Middleton & a perfect Single Family alternative with a LOW condo fee! 2+ BR/2 BA Condex set back in a private setting of 2.8+ acres. 1st floor provides a spacious bright LR and HW floors throughout as well as a combo kitchen/dining area w/kitchen island, built-in pantry and bay window. Just off the kitchen, is a den/office space w/access to a 20x20 sunny deck overlooking the private back yard. 2nd floor w/2 generous sized BRs and a walk-in closet. Bathroom is newly customized w/a stone tiled walk-in shower/dual sinks/laundry. LL offers 400 sq ft of finished living space & storage areas. Recent updates: new siding, energy efficient attic insulation, new water heater. Amenities: plenty of off-street parking, central AC, Nest thermostat, Ring doorbell, & additional W/D in the basement. Pets ok (size and breed to be approved). Easy access for commuters, to schools & Masconomet Regional, Rt 95, Rt 1, Rt 114, shopping, and restaurants.
Location
State MA
County Essex
Zoning R1B
Direction Rte 114 to Rte 62 to East Street
Rooms
Basement Y
Primary Bedroom Level Second
Kitchen Flooring - Hardwood, Window(s) - Bay/Bow/Box, Dining Area, Pantry, Countertops - Stone/Granite/Solid, Kitchen Island, Lighting - Overhead
Interior
Interior Features Ceiling Fan(s), Vaulted Ceiling(s), Lighting - Overhead, Home Office-Separate Entry, Central Vacuum, Internet Available - Unknown
Heating Electric Baseboard, Oil
Cooling Central Air
Flooring Tile, Vinyl, Carpet, Hardwood, Flooring - Hardwood
Appliance Range, Dishwasher, Microwave, Refrigerator, Washer, Dryer, Utility Connections for Electric Range, Utility Connections for Electric Oven, Utility Connections for Electric Dryer
Laundry Electric Dryer Hookup, Washer Hookup, Second Floor, In Unit
Exterior
Exterior Feature Professional Landscaping
Community Features Public Transportation, Shopping, Tennis Court(s), Park, Walk/Jog Trails, Stable(s), Golf, Medical Facility, Bike Path, Conservation Area, Highway Access, House of Worship, Private School, Public School
Utilities Available for Electric Range, for Electric Oven, for Electric Dryer, Washer Hookup
Waterfront false
Roof Type Shingle
Parking Type Off Street, Paved
Total Parking Spaces 4
Garage No
Building
Story 2
Sewer Private Sewer
Water Public
Schools
Elementary Schools Fuller-Meadow
Middle Schools Howe-Manning
High Schools Masconomet Reg
Others
Pets Allowed Yes w/ Restrictions
Senior Community false
Acceptable Financing Contract
Listing Terms Contract
Read Less
Bought with Kevin Fruh • Gibson Sotheby's International Realty
GET MORE INFORMATION




