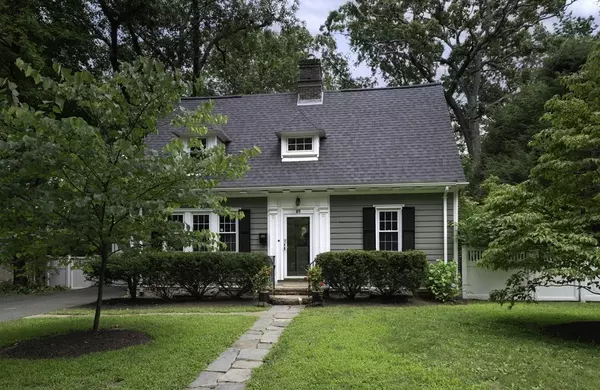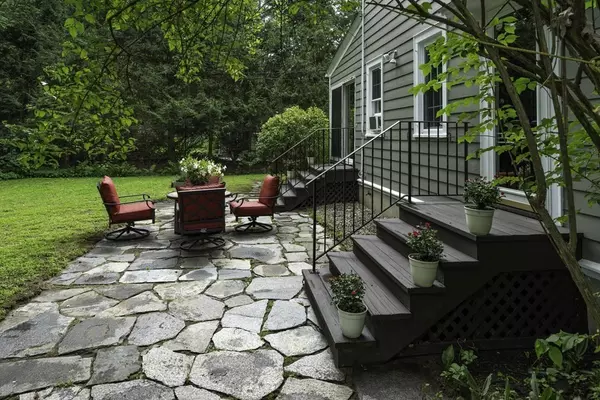For more information regarding the value of a property, please contact us for a free consultation.
85 Woodlawn Avenue Northampton, MA 01060
Want to know what your home might be worth? Contact us for a FREE valuation!

Our team is ready to help you sell your home for the highest possible price ASAP
Key Details
Sold Price $866,000
Property Type Single Family Home
Sub Type Single Family Residence
Listing Status Sold
Purchase Type For Sale
Square Footage 1,886 sqft
Price per Sqft $459
MLS Listing ID 73140139
Sold Date 08/18/23
Style Cape, Cottage
Bedrooms 4
Full Baths 2
HOA Y/N false
Year Built 1926
Annual Tax Amount $9,545
Tax Year 2023
Lot Size 10,454 Sqft
Acres 0.24
Property Description
Welcome home to Woodlawn Ave! Located directly across from beautiful Childs Park sits this oh-so-charming 1926 Cape with over 1800sf, 4 BRs, and 2 full baths. Featuring a remodeled kitchen with granite and newer SS appliances, remodeled bathrooms, hardwood and tile floors, spacious LR and DR with crown molding, insulated windows and natural gas heat. The gas fireplace in the living room will help take the chill out of the air this fall, and the 1st floor home office could also be a 1st floor BR. The 2nd floor has 4 BRs (one is tandem) and a beautiful tiled full bath. MassSave has been here to fully insulate, and the roof and exterior paint are only 1 year old! Enjoy your morning coffee on the Goshen stone patio out back, overlooking a lovely and very private fenced yard. There's an attached garage and storage shed too. Walk to the YMCA, Jackson St School, high school, Smith College, downtown and Cooley Dickinson hospital. So much to love here!
Location
State MA
County Hampshire
Zoning URA
Direction Elm Street to Woodlawn or Prospect Street to Woodlawn
Rooms
Basement Partial, Partially Finished
Primary Bedroom Level Second
Dining Room Ceiling Fan(s), Flooring - Hardwood, Crown Molding
Kitchen Flooring - Stone/Ceramic Tile, Dining Area, Countertops - Stone/Granite/Solid, Open Floorplan, Remodeled, Slider, Stainless Steel Appliances, Peninsula
Interior
Interior Features Home Office, Bonus Room, Internet Available - Broadband
Heating Steam, Natural Gas
Cooling Window Unit(s)
Flooring Tile, Hardwood, Flooring - Hardwood, Flooring - Vinyl
Fireplaces Number 1
Fireplaces Type Living Room
Appliance Range, Dishwasher, Disposal, Microwave, Refrigerator, Washer, Dryer, Plumbed For Ice Maker, Utility Connections for Electric Range, Utility Connections for Electric Oven, Utility Connections for Electric Dryer
Laundry In Basement
Exterior
Exterior Feature Rain Gutters, Storage
Garage Spaces 1.0
Fence Fenced/Enclosed, Fenced
Community Features Public Transportation, Shopping, Pool, Tennis Court(s), Park, Medical Facility, Bike Path, House of Worship, Public School
Utilities Available for Electric Range, for Electric Oven, for Electric Dryer, Icemaker Connection
Waterfront false
Roof Type Shingle
Parking Type Attached, Off Street
Total Parking Spaces 3
Garage Yes
Building
Lot Description Level
Foundation Concrete Perimeter
Sewer Public Sewer
Water Public
Schools
Elementary Schools Jackson Street
Middle Schools Jfk
High Schools Nhs
Others
Senior Community false
Read Less
Bought with Elizabeth Helliwell • 5 College REALTORS® Northampton
GET MORE INFORMATION




