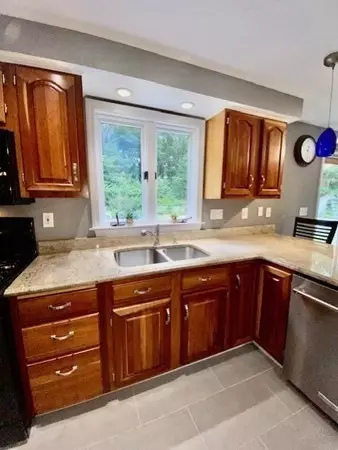For more information regarding the value of a property, please contact us for a free consultation.
33 Spinning Wheel Uxbridge, MA 01569
Want to know what your home might be worth? Contact us for a FREE valuation!

Our team is ready to help you sell your home for the highest possible price ASAP
Key Details
Sold Price $675,000
Property Type Single Family Home
Sub Type Single Family Residence
Listing Status Sold
Purchase Type For Sale
Square Footage 2,932 sqft
Price per Sqft $230
MLS Listing ID 73127436
Sold Date 08/17/23
Style Colonial
Bedrooms 4
Full Baths 2
Half Baths 1
HOA Y/N false
Year Built 1993
Annual Tax Amount $6,416
Tax Year 2023
Lot Size 1.120 Acres
Acres 1.12
Property Description
SHOWINGS START 6/24 & 6/25 12-2pm at first public OPEN HOUSES. Welcome Home To This Beautifully Landscaped Federal Front / Double Entry Col. Lovingly Maintained By Orig Owners Featuring 3 Large Bedrooms On 2nd Level And One Other In Professionally Finished Basement. Open Floor Plan Offering An Eat In Kitchen W/ Granite Counters, Fireplaced Living Room, Large Dining Room & An Attached 2 Car Garage. This Home Has New Rugs, New Roof And A Newer Heating System. Freshly Painted Interior Make This A Move In Ready Home. Located In An Established Neighborhood On A One Way Street. This Home Is Close To Uxbridge High School, Has Great Highway Access And Is Very Close To The Bike Path. Front To Back primary Suite With Walk In Closet & Private primary Bathroom With Access To Addt'l Storage Over Gar. Relax In Your Own Heated Salt Water IG Pool With Jacuzzi Tub & Slide. Cobblestone Surround For "Care Free" Summers On Your Private 1 Ac Oasis. Town Water & Town Sewer. Gas Heat, Cooktop & Drye
Location
State MA
County Worcester
Zoning Res
Direction Quaker Highway to Spinning Wheel Dr. Spinning Wheel is a one way street.
Rooms
Basement Full, Finished, Interior Entry, Bulkhead
Primary Bedroom Level Second
Interior
Interior Features Home Office, Game Room, Play Room, Wet Bar
Heating Central
Cooling Central Air
Flooring Tile, Carpet, Hardwood
Fireplaces Number 1
Appliance Range, Dishwasher, Disposal, Microwave, Refrigerator, Utility Connections for Gas Range, Utility Connections for Gas Oven, Utility Connections for Gas Dryer
Laundry First Floor, Washer Hookup
Exterior
Exterior Feature Rain Gutters, Storage, Garden
Garage Spaces 2.0
Fence Fenced/Enclosed, Fenced
Pool Pool - Inground Heated
Community Features Tennis Court(s), Park, Walk/Jog Trails, Golf, Bike Path, Conservation Area, Highway Access, House of Worship, Private School, Public School, Sidewalks
Utilities Available for Gas Range, for Gas Oven, for Gas Dryer, Washer Hookup
Waterfront false
Roof Type Shingle
Parking Type Attached, Garage Door Opener, Storage, Workshop in Garage, Garage Faces Side, Insulated, Paved Drive, Off Street, Paved
Total Parking Spaces 6
Garage Yes
Private Pool true
Building
Lot Description Wooded, Level
Foundation Concrete Perimeter
Sewer Public Sewer
Water Public
Schools
Elementary Schools Whitin
Middle Schools Taft
High Schools Uxbridge
Others
Senior Community false
Read Less
Bought with Anthony Chinappi • ERA Key Realty Services- Milf
GET MORE INFORMATION




