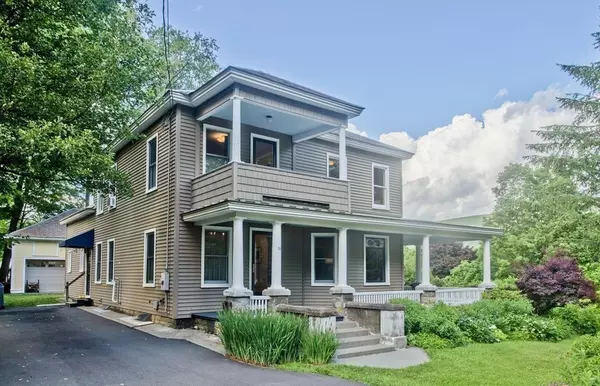For more information regarding the value of a property, please contact us for a free consultation.
30 School Street Buckland, MA 01370
Want to know what your home might be worth? Contact us for a FREE valuation!

Our team is ready to help you sell your home for the highest possible price ASAP
Key Details
Sold Price $600,000
Property Type Single Family Home
Sub Type Single Family Residence
Listing Status Sold
Purchase Type For Sale
Square Footage 2,286 sqft
Price per Sqft $262
MLS Listing ID 73130436
Sold Date 08/18/23
Style Antique
Bedrooms 4
Full Baths 2
HOA Y/N false
Year Built 1910
Annual Tax Amount $6,239
Tax Year 2023
Lot Size 0.450 Acres
Acres 0.45
Property Description
Impeccable Shelburne Falls Village home, meticulously maintained, thoughtfully renovated with beautiful and spacious sunlit rooms and gorgeous woodwork. The wrap around porch and surrounding landscape creates a secluded setting that overlooks lovely easterly views. Upon entering you will find a warm and inviting interior that features two living areas with connecting french door, dining room with built-in, large entry and full bath. The heart of the home is the kitchen and this one does not disappoint. It has attractive cabinetry, nice lighting, stone countertops and patio doors to a private porch. The second floor has 4 bedrooms (one with balcony), full bathroom, and walk-up attic. The renovated 2 story carriage barn is immaculate and makes a perfect studio/shop space with heat & air conditioning, full bath and it's fully insulated. This special home has an oversized lot and plenty of places to garden. It's a lovely walk to all the amenities the charming downtown offers. True gem!
Location
State MA
County Franklin
Area Shelburne Falls
Zoning res
Direction Ashfield Street to School Street
Rooms
Family Room Flooring - Wood
Basement Full, Bulkhead
Primary Bedroom Level Second
Dining Room Flooring - Wood
Kitchen Flooring - Wood, Countertops - Stone/Granite/Solid, Exterior Access
Interior
Heating Hot Water, Propane, Ductless
Cooling None
Flooring Wood
Appliance Range, Dishwasher, Refrigerator
Laundry Electric Dryer Hookup, Washer Hookup, Second Floor
Exterior
Exterior Feature Balcony, Garden
Garage Spaces 1.0
Community Features Shopping, Tennis Court(s), Walk/Jog Trails, Laundromat, House of Worship, Public School
Waterfront false
Roof Type Slate, Metal
Parking Type Detached, Heated Garage, Workshop in Garage, Insulated, Off Street
Total Parking Spaces 4
Garage Yes
Building
Lot Description Gentle Sloping, Level
Foundation Stone
Sewer Public Sewer
Water Public
Schools
Elementary Schools Buck/Shelb
Middle Schools Mohawk Reg
High Schools Mohawk Reg
Others
Senior Community false
Read Less
Bought with Judith Rivard • Brick & Mortar
GET MORE INFORMATION




