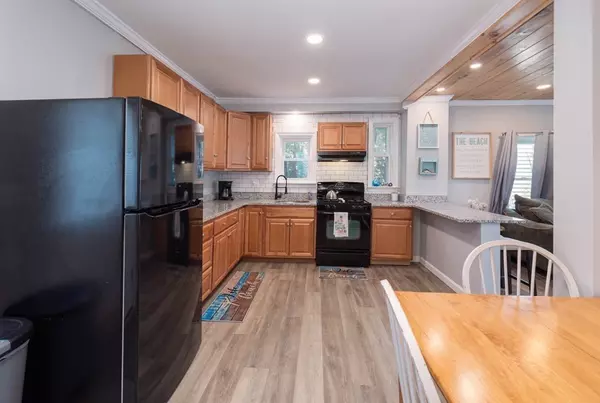For more information regarding the value of a property, please contact us for a free consultation.
81 Central Ave Salisbury, MA 01952
Want to know what your home might be worth? Contact us for a FREE valuation!

Our team is ready to help you sell your home for the highest possible price ASAP
Key Details
Sold Price $605,000
Property Type Single Family Home
Sub Type Single Family Residence
Listing Status Sold
Purchase Type For Sale
Square Footage 1,050 sqft
Price per Sqft $576
MLS Listing ID 73117219
Sold Date 08/15/23
Style Colonial
Bedrooms 3
Full Baths 2
HOA Y/N false
Year Built 1920
Annual Tax Amount $3,768
Tax Year 2022
Lot Size 1,742 Sqft
Acres 0.04
Property Description
THE ESSENCE OF COASTAL LIVING…Indulge in a perfect blend of tranquility, entertainment, and ease. This newly remodeled home boasts 3 sizable bdrms, 2 baths with stunning ocean/marsh views. The open concept living area provides a seamless flow from the kitchen to the living room. Knotty pine accents & natural light are found throughout adding a touch of warmth & character, while the granite countertops & recessed lighting finish off the airy living space. Enjoy hot summer nights on the private back deck and feel the refreshing Atlantic Sea breeze. With direct access to miles of sandy beach at your footsteps, you’ll have the ultimate convenience for beachside relaxation. Located within close proximity to Newburyport, Hampton Beach and Salisbury Center, offering a myriad of attractions, nightlife, shopping & fine dining, the possibilities are endless! Well worth the visit, come see for yourself & embark on your journey to a life filled with ocean bliss! Showings begin on, Sat, 6/3 @ 1:30.
Location
State MA
County Essex
Area Salisbury Beach
Zoning BC
Direction North End Blvd to Central Ave
Rooms
Basement Crawl Space, Dirt Floor, Unfinished
Primary Bedroom Level Second
Kitchen Closet, Flooring - Laminate, Window(s) - Picture, Dining Area, Countertops - Stone/Granite/Solid, Cabinets - Upgraded, Deck - Exterior, Exterior Access, Open Floorplan, Recessed Lighting, Remodeled, Gas Stove, Peninsula, Crown Molding
Interior
Heating Baseboard, Natural Gas
Cooling None
Flooring Tile, Laminate
Appliance Range, Refrigerator, Washer, Dryer, Range Hood, Utility Connections for Gas Range, Utility Connections for Electric Oven, Utility Connections for Electric Dryer
Laundry Washer Hookup
Exterior
Community Features Shopping, Marina
Utilities Available for Gas Range, for Electric Oven, for Electric Dryer, Washer Hookup
Waterfront false
Waterfront Description Beach Front, Ocean, Walk to, 0 to 1/10 Mile To Beach, Beach Ownership(Public)
View Y/N Yes
View Scenic View(s)
Roof Type Shingle
Parking Type Paved Drive, Off Street, Paved
Total Parking Spaces 3
Garage No
Building
Lot Description Flood Plain, Level
Foundation Block
Sewer Public Sewer
Water Public
Others
Senior Community false
Read Less
Bought with Non Member • Non Member Office
GET MORE INFORMATION




