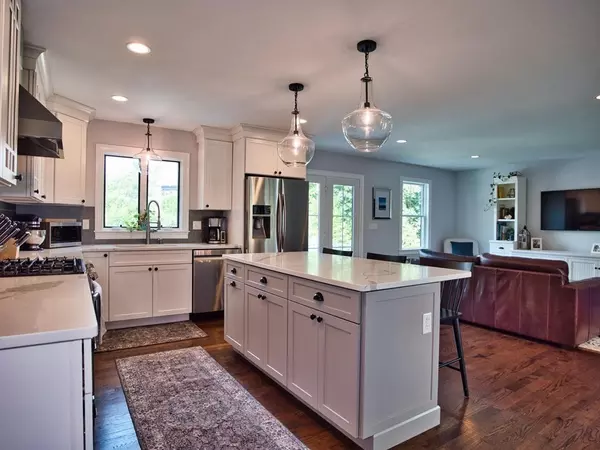For more information regarding the value of a property, please contact us for a free consultation.
715 Elm St Dartmouth, MA 02748
Want to know what your home might be worth? Contact us for a FREE valuation!

Our team is ready to help you sell your home for the highest possible price ASAP
Key Details
Sold Price $895,000
Property Type Single Family Home
Sub Type Single Family Residence
Listing Status Sold
Purchase Type For Sale
Square Footage 2,738 sqft
Price per Sqft $326
MLS Listing ID 73095315
Sold Date 08/15/23
Style Colonial
Bedrooms 4
Full Baths 2
Half Baths 1
HOA Y/N false
Year Built 2018
Annual Tax Amount $5,738
Tax Year 2022
Lot Size 10,454 Sqft
Acres 0.24
Property Description
Shingle style near new construction....A stones throw from Padanaram Village and the harbor. This home has been thoughtfully designed with 4 beds and 2.5 baths and attached 2 car garage. Interior features include gleaming hardwood floors, beautiful wainscoting and crown molding throughout the first floor. The kitchen, with expanded island, great room with custom built in media center opens to the back deck through the sliders. The primary ensuite boasts a large walk in closet, custom tiled shower, and a soaking tub. On the second floor, 3 well appointed bedrooms, a full bath and an impressive family room. All this but a few minutes to the shops, restaurants, New Bedford Yacht club, and the white sandy beaches in the Village. Nothing to do but move right in and call this home.
Location
State MA
County Bristol
Zoning NB
Direction East on Slocum, Right onto Elm St.
Rooms
Basement Full
Primary Bedroom Level First
Interior
Interior Features Central Vacuum
Heating Forced Air, Natural Gas
Cooling Central Air
Flooring Hardwood
Appliance Range, Oven, Dishwasher, Utility Connections for Gas Range
Laundry First Floor
Exterior
Garage Spaces 2.0
Community Features Shopping, Walk/Jog Trails, Golf, Medical Facility, Conservation Area, Private School, Public School, University
Utilities Available for Gas Range
Waterfront false
Waterfront Description Beach Front, Bay, Ocean, 3/10 to 1/2 Mile To Beach, Beach Ownership(Private,Public)
Roof Type Shingle
Parking Type Attached, Off Street
Total Parking Spaces 4
Garage Yes
Building
Lot Description Corner Lot, Level
Foundation Concrete Perimeter
Sewer Public Sewer
Water Public
Others
Senior Community false
Acceptable Financing Contract
Listing Terms Contract
Read Less
Bought with Wilson Group • Keller Williams Realty
GET MORE INFORMATION




