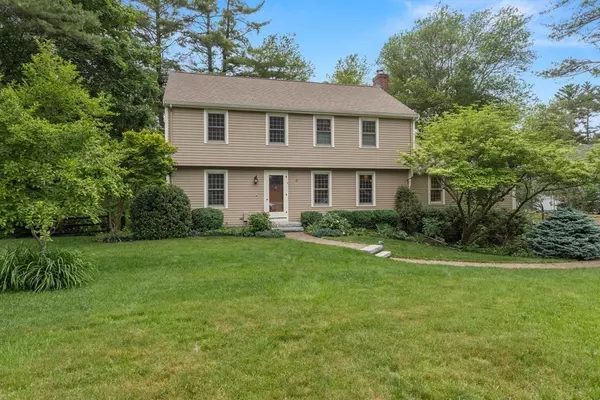For more information regarding the value of a property, please contact us for a free consultation.
8 Surrey Lane Topsfield, MA 01983
Want to know what your home might be worth? Contact us for a FREE valuation!

Our team is ready to help you sell your home for the highest possible price ASAP
Key Details
Sold Price $950,000
Property Type Single Family Home
Sub Type Single Family Residence
Listing Status Sold
Purchase Type For Sale
Square Footage 2,317 sqft
Price per Sqft $410
MLS Listing ID 73121108
Sold Date 08/15/23
Style Colonial
Bedrooms 4
Full Baths 2
Half Baths 1
HOA Y/N false
Year Built 1974
Annual Tax Amount $10,714
Tax Year 2023
Lot Size 0.920 Acres
Acres 0.92
Property Description
The perks with this delightful Colonial are so many it’s almost an understatement. Let’s begin with location in a great neighborhood with sidewalks to town and easy access Route 95 to Boston. But it’s the countless updates that make this meticulously maintained 4-bedroom, 2.5-bath Colonial a star including freshly painted inside & out (2022), new windows (2021) 2 new baths (2020), new distribution box (2023), new boiler (2017), HW heater (2015) & a new roof in 2006. First floor boasts front to back living room w/ custom built-ins, dining room w/ even more storage & shelves open to a recently renovated kitchen, a 1/2 bath & spacious F/P family room. The 2nd floor presents 4 well appointed bedrooms including a primary suite & 2nd full bath. Beautiful & ready for entertaining, the walkout lower level has a wonderful bonus room! A spacious 3-level deck leads to a tree-lined yard and a treasure: a 3-season conservatory w/ wifi and electricity. Who says you can’t have it all!
Location
State MA
County Essex
Zoning res
Direction Washington St to Surrey Lane or Route 97 to Barehill Road to Surrey Lane
Rooms
Family Room Closet/Cabinets - Custom Built, Flooring - Hardwood
Basement Partially Finished, Walk-Out Access, Garage Access
Primary Bedroom Level Second
Dining Room Closet/Cabinets - Custom Built, Flooring - Hardwood
Kitchen Flooring - Stone/Ceramic Tile, Recessed Lighting, Stainless Steel Appliances
Interior
Interior Features Bonus Room, Mud Room, Kitchen
Heating Baseboard, Natural Gas
Cooling Window Unit(s), Whole House Fan
Flooring Tile, Hardwood
Fireplaces Number 1
Fireplaces Type Family Room
Appliance Range, Dishwasher, Microwave, Refrigerator, Washer, Dryer, Gas Water Heater, Plumbed For Ice Maker, Utility Connections for Gas Range, Utility Connections for Gas Oven, Utility Connections for Electric Dryer
Laundry In Basement, Washer Hookup
Exterior
Exterior Feature Professional Landscaping, Sprinkler System, Decorative Lighting, Stone Wall
Garage Spaces 2.0
Community Features Public Transportation, Shopping, Tennis Court(s), Park, Bike Path, Highway Access, Private School, Public School
Utilities Available for Gas Range, for Gas Oven, for Electric Dryer, Washer Hookup, Icemaker Connection
Waterfront false
Roof Type Shingle
Parking Type Attached, Under, Garage Door Opener, Paved Drive, Off Street
Total Parking Spaces 2
Garage Yes
Building
Lot Description Wooded
Foundation Concrete Perimeter
Sewer Private Sewer
Water Public
Schools
Elementary Schools Steward/Proctor
Middle Schools Masconomet
High Schools Masconomet
Others
Senior Community false
Read Less
Bought with Christopher Buono • Compass
GET MORE INFORMATION




