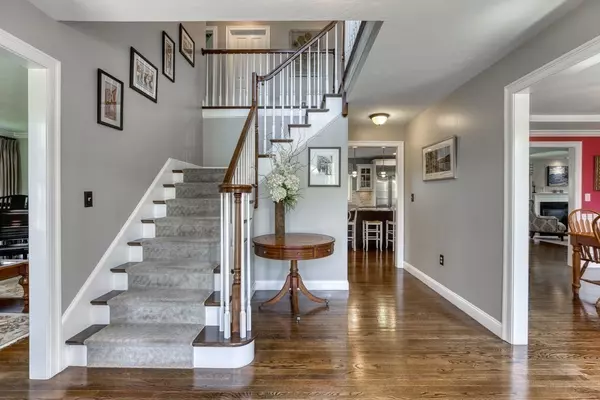For more information regarding the value of a property, please contact us for a free consultation.
18 Hickory Ln Topsfield, MA 01983
Want to know what your home might be worth? Contact us for a FREE valuation!

Our team is ready to help you sell your home for the highest possible price ASAP
Key Details
Sold Price $1,234,500
Property Type Single Family Home
Sub Type Single Family Residence
Listing Status Sold
Purchase Type For Sale
Square Footage 3,534 sqft
Price per Sqft $349
Subdivision Hickory Beech
MLS Listing ID 73111789
Sold Date 08/14/23
Style Colonial
Bedrooms 4
Full Baths 2
Half Baths 1
HOA Fees $35/ann
HOA Y/N true
Year Built 2014
Annual Tax Amount $15,192
Tax Year 2023
Lot Size 1.010 Acres
Acres 1.01
Property Description
Built in 2014, this beautiful Colonial located in desirable Hickory Beech is a must see! Striking architecture, distinctive design & the perfect location to enjoy a relaxed easy lifestyle. Nestled at the end of a cul-de-sac this home had nothing spared when built, w/custom add-ons & personal touches that truly make it stand out. The E-I-K boasts a wonderful center island, top of the line SS aplcs including a Bertazzoni commercial range, wine cooler & a custom bar area. The flowing flr plan leads into the formal dining rm, comfortable living rm & spacious family rm w/gas fp - a great place for gatherings. The 1st flr also features a private home office. From the welcoming foyer you can continue to the 2nd flr where you'll find 4 generous BR's inc a primary ste w/lg walk in closet & nicely appointed ensuite BA. The fnshd 3rd flr media rm can also be used a 2nd office. Professionally landscaped yard w/lg deck & outdoor TV, custom patio & firepit are perfect for BBQ's & lots of summer fun!
Location
State MA
County Essex
Zoning IRA
Direction Rte. 97 to Hickory Ln.
Rooms
Family Room Flooring - Hardwood, Cable Hookup, Open Floorplan, Recessed Lighting, Lighting - Overhead, Archway
Basement Full, Partially Finished, Interior Entry, Garage Access, Concrete
Primary Bedroom Level First
Dining Room Flooring - Hardwood, Cable Hookup, Chair Rail, Wainscoting, Lighting - Overhead, Crown Molding
Kitchen Closet/Cabinets - Custom Built, Flooring - Hardwood, Dining Area, Pantry, Countertops - Stone/Granite/Solid, Kitchen Island, Breakfast Bar / Nook, Cabinets - Upgraded, Cable Hookup, Deck - Exterior, Exterior Access, Open Floorplan, Recessed Lighting, Slider, Stainless Steel Appliances, Wine Chiller, Gas Stove, Lighting - Pendant, Lighting - Overhead, Archway
Interior
Interior Features Cable Hookup, Recessed Lighting, Attic Access, High Speed Internet Hookup, Walk-in Storage, Closet/Cabinets - Custom Built, Home Office, Media Room, Mud Room
Heating Forced Air
Cooling Central Air
Flooring Tile, Carpet, Hardwood, Flooring - Hardwood, Flooring - Wall to Wall Carpet, Flooring - Stone/Ceramic Tile
Fireplaces Number 1
Fireplaces Type Family Room
Appliance Range, Dishwasher, Microwave, Refrigerator, Washer, Dryer, ENERGY STAR Qualified Refrigerator, Wine Refrigerator, ENERGY STAR Qualified Dishwasher, ENERGY STAR Qualified Washer, Range Hood, Range - ENERGY STAR, Plumbed For Ice Maker, Utility Connections for Gas Range, Utility Connections for Gas Oven, Utility Connections for Electric Dryer, Utility Connections Outdoor Gas Grill Hookup
Laundry Flooring - Stone/Ceramic Tile, Electric Dryer Hookup, Gas Stove, Lighting - Overhead, Second Floor, Washer Hookup
Exterior
Exterior Feature Deck - Wood, Patio, Rain Gutters, Professional Landscaping, Sprinkler System, Screens
Garage Spaces 2.0
Community Features Shopping, Tennis Court(s), Park, Walk/Jog Trails, Stable(s), Golf, Medical Facility, Bike Path, Highway Access, House of Worship, Marina, Private School, Public School, T-Station
Utilities Available for Gas Range, for Gas Oven, for Electric Dryer, Washer Hookup, Icemaker Connection, Outdoor Gas Grill Hookup
Waterfront false
Waterfront Description Beach Front, Lake/Pond, Beach Ownership(Public)
Roof Type Shingle
Parking Type Attached, Paved Drive, Off Street
Total Parking Spaces 8
Garage Yes
Building
Lot Description Cleared, Gentle Sloping
Foundation Concrete Perimeter
Sewer Private Sewer
Water Public
Schools
Elementary Schools Steward/Proctor
Middle Schools Masco
High Schools Masco
Others
Senior Community false
Read Less
Bought with Daniel Cutler • Bay Colony Realty
GET MORE INFORMATION




