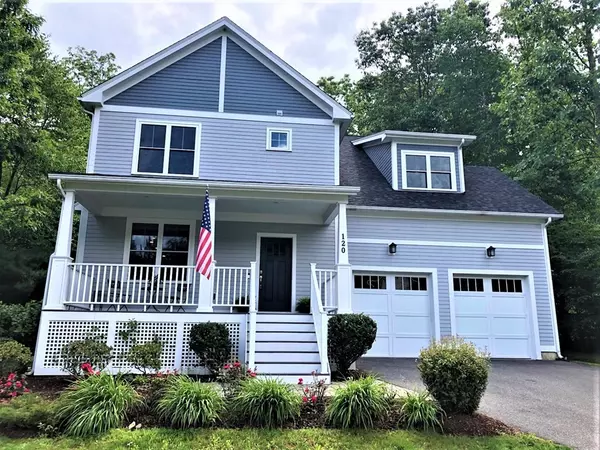For more information regarding the value of a property, please contact us for a free consultation.
120 Emerson Way Northampton, MA 01062
Want to know what your home might be worth? Contact us for a FREE valuation!

Our team is ready to help you sell your home for the highest possible price ASAP
Key Details
Sold Price $775,000
Property Type Single Family Home
Sub Type Single Family Residence
Listing Status Sold
Purchase Type For Sale
Square Footage 2,864 sqft
Price per Sqft $270
Subdivision Emerson Woods
MLS Listing ID 73122236
Sold Date 08/10/23
Style Contemporary, Farmhouse
Bedrooms 4
Full Baths 2
Half Baths 1
HOA Fees $117/qua
HOA Y/N true
Year Built 2015
Annual Tax Amount $10,253
Tax Year 2023
Lot Size 0.280 Acres
Acres 0.28
Property Description
Join the lovely Emerson Way community! This open and airy home is only 8 years young and is ready for you! Sit on the front porch with a coffee! Open the door to a great open floor plan: dining room, kitchen and living room! Oak floors, high ceilings, recessed lights, gas fireplace, granite and stainless steel, HUGE island! Little mudroom area, half bath and laundry are here also with access to the garage. The best part is the Main Bedroom and Bath are also on the first floor! Great sized room with tiled bath, double vanity sinks, walk in shower and large walk in closet! Second floor is also oak flooring and all 3 bedrooms have walk in closets! ( 4th bedroom currently used as media room/office.) Another full bath is on this level along with a linen closet. The basement has higher than average ceilings for easy finishing. The back yard is right off the ktichen and features a beautful stone patio and backs up to the woods so it is very private! Come to the Open House!
Location
State MA
County Hampshire
Zoning SR
Direction Florence Road to Burts Pit, just past Platinum
Rooms
Family Room Walk-In Closet(s), Flooring - Hardwood, Recessed Lighting
Basement Full, Radon Remediation System, Unfinished
Primary Bedroom Level Main, First
Dining Room Flooring - Hardwood, Window(s) - Picture, Open Floorplan, Recessed Lighting
Kitchen Flooring - Hardwood, Countertops - Stone/Granite/Solid, Kitchen Island, Cabinets - Upgraded, Open Floorplan, Recessed Lighting, Stainless Steel Appliances, Lighting - Pendant
Interior
Heating Forced Air, Natural Gas
Cooling Central Air
Flooring Wood, Tile
Fireplaces Number 1
Fireplaces Type Living Room
Appliance Range, Dishwasher, Refrigerator, Washer, Dryer, Gas Water Heater, Tank Water Heater, Utility Connections for Gas Range
Laundry Bathroom - Half, First Floor
Exterior
Exterior Feature Rain Gutters
Garage Spaces 2.0
Community Features Walk/Jog Trails, Bike Path, Conservation Area, Public School, Sidewalks
Utilities Available for Gas Range
Waterfront false
Roof Type Shingle
Parking Type Attached, Garage Door Opener, Workshop in Garage, Paved Drive, Off Street
Total Parking Spaces 4
Garage Yes
Building
Lot Description Cul-De-Sac, Gentle Sloping
Foundation Concrete Perimeter
Sewer Public Sewer
Water Public
Schools
Elementary Schools Rk Finn Ryan
Middle Schools Jfk Middle
High Schools Northampton Hs
Others
Senior Community false
Read Less
Bought with Therese Corber • Keller Williams Realty
GET MORE INFORMATION




