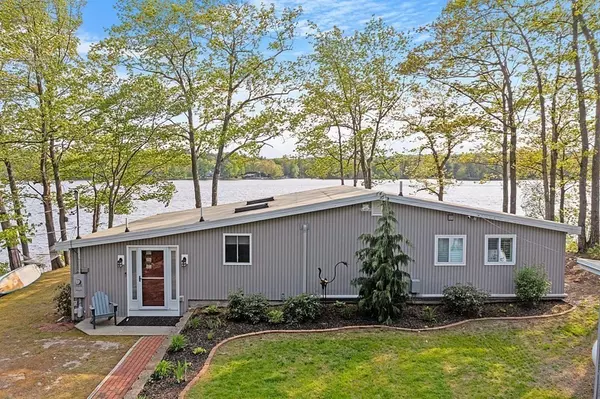For more information regarding the value of a property, please contact us for a free consultation.
154 Peninsula Dr Lunenburg, MA 01462
Want to know what your home might be worth? Contact us for a FREE valuation!

Our team is ready to help you sell your home for the highest possible price ASAP
Key Details
Sold Price $925,000
Property Type Single Family Home
Sub Type Single Family Residence
Listing Status Sold
Purchase Type For Sale
Square Footage 1,768 sqft
Price per Sqft $523
MLS Listing ID 73111959
Sold Date 08/11/23
Style Contemporary, Ranch
Bedrooms 2
Full Baths 2
Half Baths 1
HOA Y/N false
Year Built 1956
Annual Tax Amount $10,566
Tax Year 2023
Lot Size 0.290 Acres
Acres 0.29
Property Description
Sunsets on the "Gold Coast" can be seen on this renovated ranch on Hickory Hills Lake! One-level living at its very best, this spacious, custom-designed 2/3 BR 2.5 Bath ranch is filled with natural light and stunning water views. Sky lit kitchen with flat-paneled, soft-close cabinets, dovetailed drawers, granite island, and a large pantry opens into spacious living room with vaulted ceilings and sliders leading to the deck. Brand new wood flooring throughout home and radiant heated floors to keep your feet toasty warm!. All custom voice activated blinds and lighting. Mini-split heating/AC units in each room. Master suite is an oasis with two walk-in closets and soaking tub. Plus, two large sheds for storage, and a back deck that extends the length of the house. This location is highly desirable with approx. 300' of water frontage & amazing scenic views on a dead-end street. Who needs a vacation house when this can be your everyday home?
Location
State MA
County Worcester
Zoning RA
Direction GPS sign
Rooms
Basement Partial, Interior Entry, Unfinished
Primary Bedroom Level Main, First
Dining Room Closet, Flooring - Hardwood, Exterior Access, Recessed Lighting
Kitchen Skylight, Closet, Flooring - Hardwood, Pantry, Countertops - Stone/Granite/Solid, Kitchen Island, Cabinets - Upgraded, Dryer Hookup - Electric, Exterior Access, Open Floorplan, Recessed Lighting, Stainless Steel Appliances, Washer Hookup, Gas Stove
Interior
Interior Features Slider, Den, Bonus Room
Heating Forced Air, Radiant, Natural Gas, Propane, Ductless
Cooling Ductless
Flooring Tile, Hardwood, Flooring - Hardwood
Fireplaces Number 2
Appliance Range, Dishwasher, Microwave, Refrigerator, Washer, Dryer, Propane Water Heater, Utility Connections for Gas Range, Utility Connections for Electric Dryer
Laundry First Floor, Washer Hookup
Exterior
Exterior Feature Rain Gutters, Storage
Community Features Public Transportation, Shopping, Tennis Court(s), Park, Walk/Jog Trails, Stable(s), Golf, Medical Facility, Laundromat, Bike Path, Conservation Area, Highway Access, House of Worship, Public School
Utilities Available for Gas Range, for Electric Dryer, Washer Hookup
Waterfront true
Waterfront Description Waterfront, Beach Front, Lake, Direct Access, Private, Lake/Pond, 3/10 to 1/2 Mile To Beach, Beach Ownership(Private,Association)
View Y/N Yes
View Scenic View(s)
Roof Type Shingle
Parking Type Paved Drive, Off Street, Paved
Total Parking Spaces 6
Garage No
Building
Lot Description Level
Foundation Concrete Perimeter
Sewer Private Sewer
Water Public
Others
Senior Community false
Read Less
Bought with Michelle Draper • Keller Williams Realty Evolution
GET MORE INFORMATION




