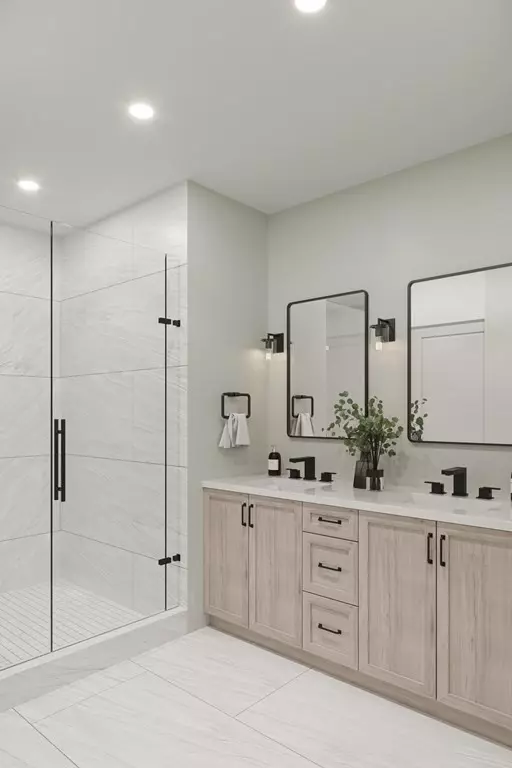For more information regarding the value of a property, please contact us for a free consultation.
8 Rowell Lane Middleton, MA 01949
Want to know what your home might be worth? Contact us for a FREE valuation!

Our team is ready to help you sell your home for the highest possible price ASAP
Key Details
Sold Price $1,471,600
Property Type Single Family Home
Sub Type Single Family Residence
Listing Status Sold
Purchase Type For Sale
Square Footage 3,920 sqft
Price per Sqft $375
MLS Listing ID 73081405
Sold Date 08/11/23
Style Colonial
Bedrooms 4
Full Baths 4
Half Baths 1
HOA Y/N false
Year Built 2023
Annual Tax Amount $14,000
Tax Year 2023
Lot Size 0.460 Acres
Acres 0.46
Property Description
The home of your dreams has arrived and there is still time for you to add your personal touch with finish selections! No detail will be overlooked in the construction of this spectacular 4 BD, 4.5 BA home with a finished basement and attached 2 car garage. This to-be-built home by the award winning DiBiase Companies, is expected to be complete this summer, and will feature oak hardwood flooring, custom cabinetry, stainless steel appliances, gas cooking, quartz countertops, and plenty of storage space. There is also the option to finish the attic and basement. Conveniently located just off of Route 114, you have quick highway access, abundant shopping, and dining options all just a short distance away. Don't miss out on this exceptional opportunity.
Location
State MA
County Essex
Direction GPS
Rooms
Basement Full, Unfinished
Interior
Heating Central, Forced Air, Natural Gas
Cooling Central Air
Flooring Wood, Tile, Hardwood
Fireplaces Number 1
Appliance Range, Dishwasher, Microwave, Refrigerator, Gas Water Heater, Tank Water Heaterless, Utility Connections for Gas Range
Laundry Washer Hookup
Exterior
Garage Spaces 2.0
Community Features Public Transportation, Shopping, Walk/Jog Trails, Medical Facility, Bike Path, Conservation Area, Highway Access, House of Worship, Public School
Utilities Available for Gas Range, Washer Hookup
Waterfront false
Roof Type Shingle, Metal
Parking Type Attached, Paved Drive, Off Street, Driveway, Paved
Total Parking Spaces 2
Garage Yes
Building
Lot Description Cul-De-Sac, Easements
Foundation Concrete Perimeter
Sewer Private Sewer
Water Public
Others
Senior Community false
Acceptable Financing Contract
Listing Terms Contract
Read Less
Bought with Jessica Jaklitsch • Charlesgate Realty Group, llc
GET MORE INFORMATION




