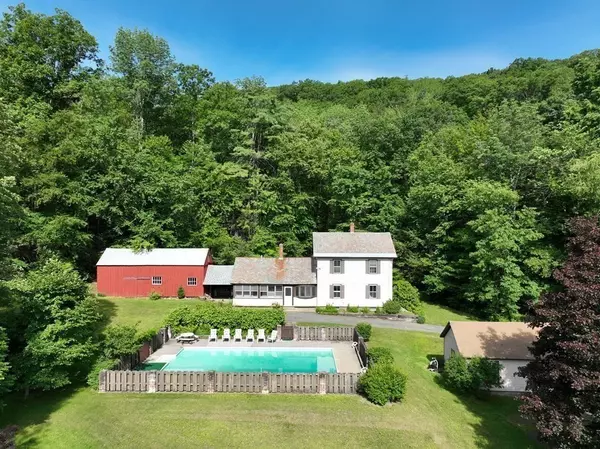For more information regarding the value of a property, please contact us for a free consultation.
49 School St Buckland, MA 01370
Want to know what your home might be worth? Contact us for a FREE valuation!

Our team is ready to help you sell your home for the highest possible price ASAP
Key Details
Sold Price $315,000
Property Type Single Family Home
Sub Type Single Family Residence
Listing Status Sold
Purchase Type For Sale
Square Footage 1,450 sqft
Price per Sqft $217
MLS Listing ID 73129994
Sold Date 08/10/23
Style Farmhouse
Bedrooms 4
Full Baths 1
HOA Y/N false
Year Built 1830
Annual Tax Amount $4,027
Tax Year 2023
Lot Size 2.400 Acres
Acres 2.4
Property Description
Country Living In The Village! Catch stellar sunrises and moonrises over Mt. Massaemett while enjoying end of the road privacy just a few blocks from the heart of Shelburne Falls. This homestead has been in the same family for 3 generations, and is looking to write its next chapter. While there are recent upgrades like heating/hot water, oil tank, electric, and it has good bones, this home is ready for a cosmetic makeover inside and out, so roll up your sleeves and dig in - this is a project worth doing. The inground pool is presently functional, but is elderly and will be in need of some new components. Want to garden big, or run your dog? There is a beautiful hidden field to explore beyond the barn - a true secret gem! And yes, a barn for hobbies, storage...you name it! Watch the 3D video to take a virtual walk through the house, and the flyover video to see site and village location from the air. If you've been waiting for an affordable home in the village, here it is!
Location
State MA
County Franklin
Area Shelburne Falls
Zoning R
Direction From Iron Bridge - take Ashfield Street - 2nd right is School Street - follow to end - last house
Rooms
Basement Full, Partial, Interior Entry, Dirt Floor, Concrete
Primary Bedroom Level First
Interior
Interior Features Internet Available - Broadband
Heating Baseboard, Oil
Cooling None
Flooring Wood, Vinyl, Carpet
Appliance Range, Refrigerator, Washer, Dryer, Oil Water Heater, Water Heater(Separate Booster), Utility Connections for Electric Range, Utility Connections for Electric Dryer
Laundry First Floor, Washer Hookup
Exterior
Exterior Feature Storage, Fruit Trees, Garden
Garage Spaces 1.0
Pool In Ground
Utilities Available for Electric Range, for Electric Dryer, Washer Hookup
Waterfront false
View Y/N Yes
View City View(s), Scenic View(s), City
Roof Type Slate
Parking Type Detached, Off Street, Paved
Total Parking Spaces 5
Garage Yes
Private Pool true
Building
Lot Description Farm, Gentle Sloping
Foundation Stone
Sewer Public Sewer
Water Public
Schools
Elementary Schools Bse
Middle Schools Mohawk
High Schools Mohawk
Others
Senior Community false
Read Less
Bought with Aisjah Flynn • 5 College REALTORS®
GET MORE INFORMATION




