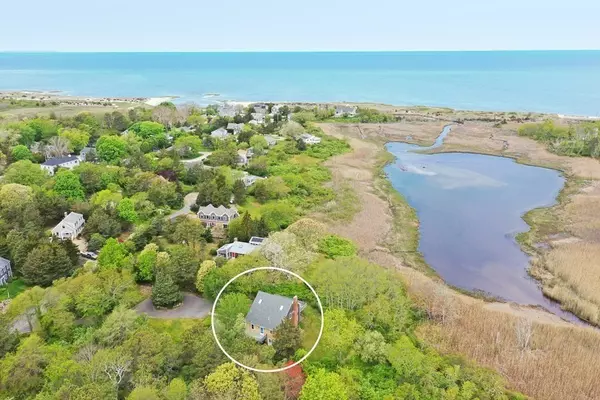For more information regarding the value of a property, please contact us for a free consultation.
46 Captain Young's Way Brewster, MA 02631
Want to know what your home might be worth? Contact us for a FREE valuation!

Our team is ready to help you sell your home for the highest possible price ASAP
Key Details
Sold Price $1,985,000
Property Type Single Family Home
Sub Type Single Family Residence
Listing Status Sold
Purchase Type For Sale
Square Footage 2,329 sqft
Price per Sqft $852
MLS Listing ID 73088617
Sold Date 08/08/23
Style Other (See Remarks)
Bedrooms 3
Full Baths 2
Half Baths 1
HOA Y/N false
Year Built 1986
Annual Tax Amount $9,989
Tax Year 2023
Lot Size 1.120 Acres
Acres 1.12
Property Description
PRICE REDUCED!!! The quintessential seaside home situated on over an acre of land featuring extraordinary views of Cape Cod Bay, Freeman's Pond and the surrounding Tidal Salt Marsh. Here you will discover the perfect balance of comfort, chic renovations and privacy all within 3/10 of a mile to the highly coveted Paine's Creek Beach. The open concept living and dining area is accented with cathedral ceilings, a custom marble fireplace, skylights and glass sliding doors to an expansive deck highlighting the simply spectacular ocean views and pristine wildlife habitat. The gourmet kitchen has been stylishly remodeled with gorgeous granite countertops, custom cabinetry, lighting and stainless appliances. All bathrooms have been handsomely renovated including heated tiled flooring, towel rack and bidet in the primary bedroom suite. Many additional upgrades. Expansion possibilities. NOT IN A FLOOD ZONE.
Location
State MA
County Barnstable
Zoning RM
Direction Route 6A to Paines Creek Road. Take first right onto Captain Young's Way. Sign at property.
Rooms
Basement Full, Walk-Out Access, Interior Entry, Concrete, Unfinished
Primary Bedroom Level First
Dining Room Bathroom - Half, Skylight, Cathedral Ceiling(s), Ceiling Fan(s), Flooring - Hardwood, Attic Access, Cable Hookup, Deck - Exterior, High Speed Internet Hookup, Open Floorplan, Slider
Kitchen Bathroom - Half, Skylight, Cathedral Ceiling(s), Flooring - Stone/Ceramic Tile, Window(s) - Picture, Countertops - Stone/Granite/Solid, Countertops - Upgraded, Attic Access, Cabinets - Upgraded, Cable Hookup, Deck - Exterior, High Speed Internet Hookup, Open Floorplan, Remodeled, Slider, Stainless Steel Appliances, Gas Stove, Lighting - Overhead
Interior
Interior Features Central Vacuum, Internet Available - Satellite
Heating Central, Forced Air, Natural Gas
Cooling Central Air
Flooring Tile, Hardwood
Fireplaces Number 1
Fireplaces Type Dining Room, Kitchen, Living Room
Appliance Dishwasher, Microwave, Countertop Range, Refrigerator, Washer, Dryer, Vacuum System, Gas Water Heater, Tank Water Heaterless, Utility Connections for Gas Range, Utility Connections for Gas Oven, Utility Connections for Electric Dryer
Laundry Electric Dryer Hookup, Washer Hookup, In Basement
Exterior
Exterior Feature Outdoor Shower
Community Features Shopping, Walk/Jog Trails, Golf, Bike Path, Conservation Area
Utilities Available for Gas Range, for Gas Oven, for Electric Dryer, Washer Hookup, Generator Connection
Waterfront true
Waterfront Description Waterfront, Beach Front, Pond, Bay, Ocean, Walk to, 1/10 to 3/10 To Beach, Beach Ownership(Public)
View Y/N Yes
View Scenic View(s)
Roof Type Shingle
Parking Type Paved Drive, Off Street, Paved
Total Parking Spaces 6
Garage No
Building
Lot Description Wooded, Level
Foundation Concrete Perimeter
Sewer Private Sewer
Water Public
Others
Senior Community false
Read Less
Bought with Deborah Preston Burger • Kinlin Grover Compass
GET MORE INFORMATION




