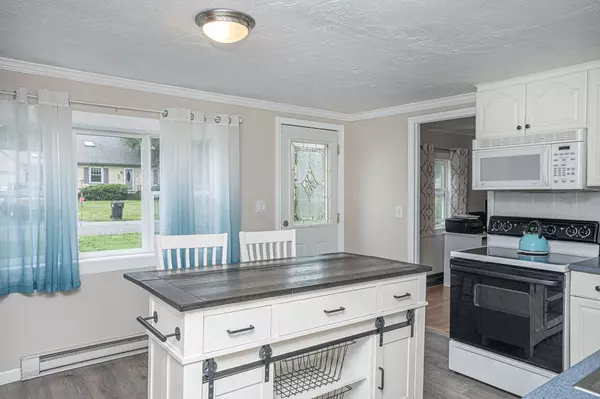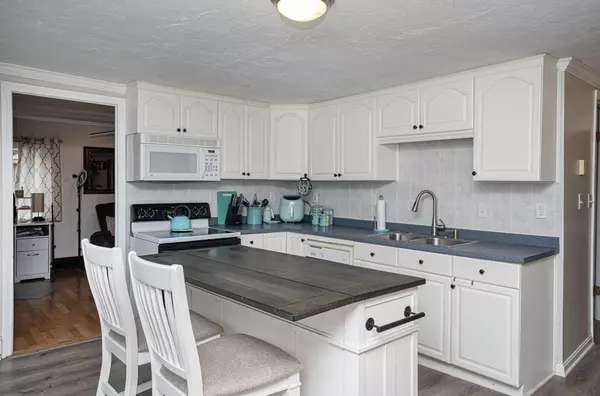For more information regarding the value of a property, please contact us for a free consultation.
4 Meadow Way Norton, MA 02766
Want to know what your home might be worth? Contact us for a FREE valuation!

Our team is ready to help you sell your home for the highest possible price ASAP
Key Details
Sold Price $615,000
Property Type Single Family Home
Sub Type Single Family Residence
Listing Status Sold
Purchase Type For Sale
Square Footage 2,730 sqft
Price per Sqft $225
MLS Listing ID 73111651
Sold Date 08/04/23
Style Colonial
Bedrooms 3
Full Baths 3
HOA Y/N false
Year Built 1952
Annual Tax Amount $7,267
Tax Year 2023
Lot Size 0.510 Acres
Acres 0.51
Property Description
Wow! Over 2700 sq ft of living area on a half acre lot tucked away in a closed neighborhood! This fabulous home is located close to Wheaton College, Norton Center, Wendell's famous wings and boasts easy access to Mansfield train station & 495. Some of the many highlights include 3 full baths, gorgeous hardwood floors, pellet stove, new composite deck, new french doors and a family room with a spectacular electric fireplace. The flexible 1st floor layout allows for lots of entertainment options.The office features built-in bookshelves and a closet making it ideal as a guest room also. The primary bedroom(19x14) boasts cathedral ceilings, sky lights, 2 walk-in closets and a spacious en suite complete with soaking tub. The 2 secondary bedrooms are approximately 24 x 14 and each have their own walk-in closets. Come and see for yourselves all that this beautiful home has to offer.
Location
State MA
County Bristol
Zoning R60
Direction Rt 140 to Pitt Clarke to Meadow Way
Rooms
Family Room Flooring - Hardwood, Window(s) - Bay/Bow/Box, French Doors, Deck - Exterior
Basement Crawl Space
Primary Bedroom Level Second
Dining Room Wood / Coal / Pellet Stove, Flooring - Hardwood, Window(s) - Bay/Bow/Box
Kitchen Flooring - Vinyl, Window(s) - Bay/Bow/Box, Dining Area
Interior
Interior Features Closet, Ceiling Fan(s), Home Office, Office, Den
Heating Forced Air, Electric Baseboard, Electric, Propane, Pellet Stove
Cooling Central Air, Wall Unit(s), Other
Flooring Tile, Vinyl, Laminate, Hardwood, Flooring - Hardwood, Flooring - Laminate
Fireplaces Number 1
Fireplaces Type Family Room
Appliance Range, Dishwasher, Microwave, Tank Water Heater, Utility Connections for Electric Oven, Utility Connections for Electric Dryer
Laundry Laundry Closet, Electric Dryer Hookup, Washer Hookup, First Floor
Exterior
Garage Spaces 2.0
Community Features Public Transportation, Shopping, Walk/Jog Trails, Golf, Conservation Area, Highway Access, House of Worship, Private School, Public School, T-Station
Utilities Available for Electric Oven, for Electric Dryer, Washer Hookup
Waterfront false
Parking Type Attached, Garage Door Opener, Storage, Paved Drive, Off Street, Paved
Total Parking Spaces 4
Garage Yes
Building
Lot Description Level
Foundation Concrete Perimeter, Other
Sewer Private Sewer
Water Public
Others
Senior Community false
Acceptable Financing Contract
Listing Terms Contract
Read Less
Bought with Kwang O. Kim • Realty Executives Boston West
GET MORE INFORMATION




