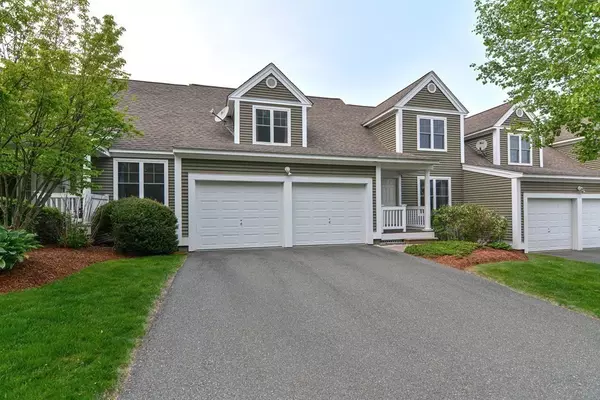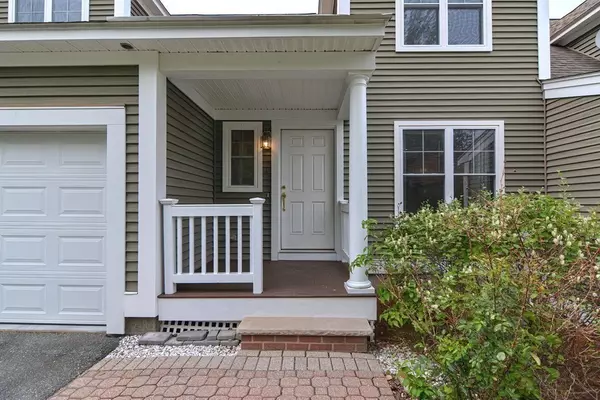For more information regarding the value of a property, please contact us for a free consultation.
14 Concord Ln #14 Uxbridge, MA 01569
Want to know what your home might be worth? Contact us for a FREE valuation!

Our team is ready to help you sell your home for the highest possible price ASAP
Key Details
Sold Price $465,000
Property Type Condo
Sub Type Condominium
Listing Status Sold
Purchase Type For Sale
Square Footage 1,680 sqft
Price per Sqft $276
MLS Listing ID 73113060
Sold Date 08/03/23
Bedrooms 3
Full Baths 2
Half Baths 1
HOA Fees $387/mo
HOA Y/N true
Year Built 2005
Annual Tax Amount $4,855
Tax Year 2023
Property Description
Welcome to 14 Concord Lane at Liberty Estates ~ Well Established Neighborhood ~ Fabulous Open Floor Plan ~ Spacious Kitchen with a Perfectly Cozy Breakfast Nook ~ Granite Counters, Natural Gas Range, Stainless Steel Appliances and New Refrigerator, Hardwood Floors, Recessed Lighting which Opens to the Bright Dining Room with Sliders to the Back Deck ~ Cathedral Living Room with New Mod Ceiling Fan, Gas Fireplace and Loads of Windows ~ First Floor Main Bedroom with Sizable Walk-in Closet and Ensuite Bath ~ 2 Large Secondary Bedrooms with Generous Closet Space ~ Open Loft offers Great Additional Space for possible Home Office ~ 2nd Floor Full Bath ~ Updated Half Bath on the Main Floor ~ Loads of Closet & Storage Space ~ Full Basement just begging to be Finished ~ Desirable Natural Gas Heat & Central Air ~ Spacious 2-Car Garage ~ Public Water & Sewer ~ Close to Many Daily Conveniences and Popular Commuter Routes!
Location
State MA
County Worcester
Zoning RESC
Direction Hartford Ave West to Constitution Way to Concord Ln
Rooms
Basement Y
Primary Bedroom Level First
Dining Room Flooring - Wall to Wall Carpet, Slider, Lighting - Overhead
Kitchen Flooring - Hardwood, Countertops - Stone/Granite/Solid, Breakfast Bar / Nook, Recessed Lighting, Stainless Steel Appliances
Interior
Interior Features Lighting - Overhead, Loft
Heating Forced Air, Natural Gas
Cooling Central Air
Flooring Flooring - Wall to Wall Carpet
Fireplaces Number 1
Fireplaces Type Living Room
Appliance Range, Dishwasher, Disposal, Microwave, Refrigerator, Washer, Dryer, Plumbed For Ice Maker, Utility Connections for Gas Range, Utility Connections for Electric Dryer
Laundry Electric Dryer Hookup, Washer Hookup, In Basement, In Unit
Exterior
Exterior Feature Rain Gutters
Garage Spaces 2.0
Community Features Park, Walk/Jog Trails, Golf, Conservation Area
Utilities Available for Gas Range, for Electric Dryer, Washer Hookup, Icemaker Connection
Waterfront false
Roof Type Shingle
Parking Type Attached, Garage Door Opener, Off Street, Guest, Paved, Exclusive Parking
Total Parking Spaces 2
Garage Yes
Building
Story 2
Sewer Public Sewer
Water Public
Others
Pets Allowed Yes w/ Restrictions
Senior Community false
Read Less
Bought with Shelley Ferrage • Heritage & Main Real Estate Inc.
GET MORE INFORMATION




