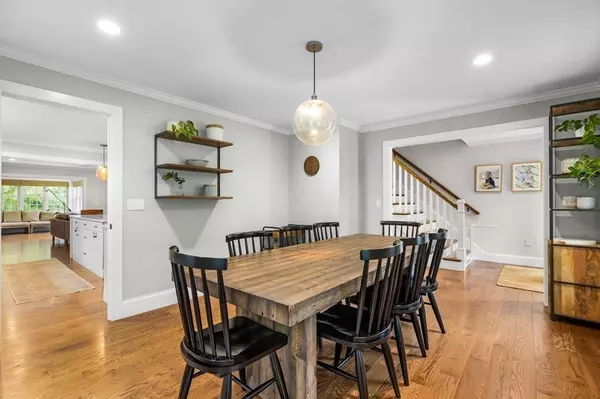For more information regarding the value of a property, please contact us for a free consultation.
14 Damon Farm Way #14 Norwell, MA 02061
Want to know what your home might be worth? Contact us for a FREE valuation!

Our team is ready to help you sell your home for the highest possible price ASAP
Key Details
Sold Price $899,000
Property Type Condo
Sub Type Condominium
Listing Status Sold
Purchase Type For Sale
Square Footage 3,064 sqft
Price per Sqft $293
MLS Listing ID 73122165
Sold Date 07/31/23
Bedrooms 2
Full Baths 2
Half Baths 1
HOA Fees $765/mo
HOA Y/N true
Year Built 2016
Annual Tax Amount $11,056
Tax Year 2023
Property Description
Welcome to the prestigious Damon Farm community, where you'll find an exceptional custom-built two-bedroom townhouse. Step inside to discover a masterpiece of modern design and impeccable craftsmanship. The sparkling kitchen is a culinary haven adorned with Rococo Quartz countertops, soft-close cabinetry, & high-end stainless steel appliances. The living room seamlessly connects to a sunroom overlooking the private backyard. Upstairs, two generous bedrooms provide comfort & space, including a third room that serves as a convenient home office. The primary bedroom boasts an ensuite bath w exquisite finishes. The finished loft space on the third level adds versatility, while the lower level is the perfect space for a home theater. Smart home features & Luxury window treatments add the perfect touch of sophistication. A highly sought-after address in a prime location, just minutes away from vibrant Derby St, the commuter rail, picturesque Hingham Harbor, & local beaches. A must-see!
Location
State MA
County Plymouth
Zoning Res
Direction Main Street to Damon Farm Way
Rooms
Basement Y
Primary Bedroom Level Second
Dining Room Flooring - Hardwood, Crown Molding
Kitchen Flooring - Hardwood, Dining Area, Countertops - Stone/Granite/Solid, Kitchen Island, Breakfast Bar / Nook, Open Floorplan, Recessed Lighting, Stainless Steel Appliances, Crown Molding
Interior
Interior Features Cable Hookup, Recessed Lighting, High Speed Internet Hookup, Loft, Bonus Room, Sun Room, Home Office, Wired for Sound
Heating Forced Air, Natural Gas
Cooling Central Air
Flooring Tile, Carpet, Hardwood, Flooring - Wall to Wall Carpet, Flooring - Hardwood
Fireplaces Number 1
Fireplaces Type Living Room
Appliance Range, Oven, Dishwasher, Refrigerator, Utility Connections for Gas Range
Laundry Flooring - Stone/Ceramic Tile, Washer Hookup, Second Floor
Exterior
Exterior Feature Rain Gutters
Garage Spaces 2.0
Fence Fenced
Utilities Available for Gas Range
Waterfront false
Waterfront Description Beach Front, Harbor, Beach Ownership(Public)
Roof Type Shingle
Parking Type Attached, Paved
Total Parking Spaces 2
Garage Yes
Building
Story 2
Sewer Private Sewer
Water Public
Schools
Elementary Schools Cves
Middle Schools Nms
High Schools Nhs
Others
Pets Allowed Yes w/ Restrictions
Senior Community false
Acceptable Financing Contract
Listing Terms Contract
Read Less
Bought with Lisbeth McGrath • William Raveis R.E. & Home Services
GET MORE INFORMATION




