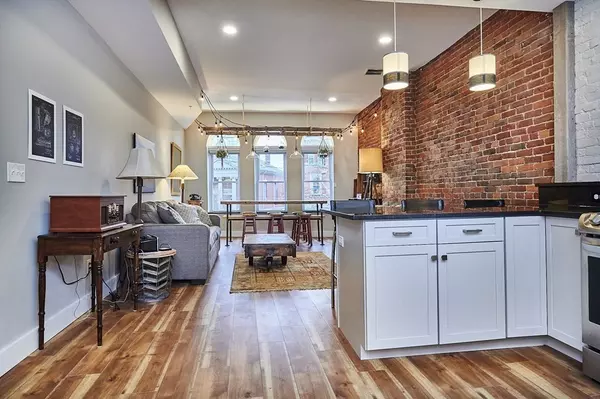For more information regarding the value of a property, please contact us for a free consultation.
231 Main Street #2L Northampton, MA 01060
Want to know what your home might be worth? Contact us for a FREE valuation!

Our team is ready to help you sell your home for the highest possible price ASAP
Key Details
Sold Price $515,000
Property Type Condo
Sub Type Condominium
Listing Status Sold
Purchase Type For Sale
Square Footage 985 sqft
Price per Sqft $522
MLS Listing ID 73118105
Sold Date 07/31/23
Bedrooms 2
Full Baths 1
HOA Fees $285/mo
HOA Y/N true
Year Built 1900
Annual Tax Amount $3,119
Tax Year 2023
Property Description
LOCATION, LOCATION...this beautiful condo is on the 2nd floor, with great views of City Hall & Pulaski Park, right in DOWNTOWN Northampton! Gutted to the studs in 2021, this STUNNING 2 bedroom, 1 bath, 985 sf unit features an open floor plan w/ a large living room, a dining area, a chef's kitchen w/ SS appliances, granite countertops, TONS of storage in custom cabinetry & a breakfast nook. There are LED lights, EXPOSED BRICK, luxury vinyl tile thru-out...NEW SYSTEMS & a sprinkler, too! The bath is lovely w/ a marble top vanity, a mirror w/ a medicine cabinet for extra storage, a tub/shower combo w/ frosted glass shower door & a stackable washer/dryer. Bedrooms are spacious & bright, one w/ a cozy reading alcove.This generates $$$ as an Airbnb (and furniture can be purchased separately). Move-in ready...or generate income right away! A MUST-SEE for convenient, beautifully updated, downtown living!
Location
State MA
County Hampshire
Zoning CB
Direction Main Street (Route 9) across from City Hall, above Urban Exchange and Absolute Zero
Rooms
Basement Y
Primary Bedroom Level Second
Dining Room Flooring - Vinyl, Window(s) - Picture, High Speed Internet Hookup, Open Floorplan, Recessed Lighting, Remodeled, Lighting - Overhead
Kitchen Flooring - Vinyl, Dining Area, Countertops - Stone/Granite/Solid, Countertops - Upgraded, Breakfast Bar / Nook, Cabinets - Upgraded, High Speed Internet Hookup, Open Floorplan, Recessed Lighting, Remodeled, Stainless Steel Appliances, Peninsula, Lighting - Pendant, Lighting - Overhead
Interior
Interior Features Finish - Sheetrock, Internet Available - Broadband
Heating Central, Forced Air, Natural Gas, Unit Control
Cooling Central Air, Unit Control
Appliance Dishwasher, Microwave, Refrigerator, Washer, Dryer, Range Hood, Gas Water Heater, Tank Water Heaterless, Utility Connections for Electric Range, Utility Connections for Electric Dryer
Laundry Bathroom - Full, Flooring - Vinyl, Electric Dryer Hookup, Washer Hookup, Second Floor, In Unit
Exterior
Community Features Public Transportation, Shopping, Pool, Park, Walk/Jog Trails, Golf, Medical Facility, Bike Path, Conservation Area, Highway Access, House of Worship, Marina, Private School, Public School, T-Station, University, Other
Utilities Available for Electric Range, for Electric Dryer, Washer Hookup
Waterfront false
View Y/N Yes
View City
Roof Type Rubber
Parking Type None
Garage No
Building
Story 1
Sewer Public Sewer
Water Public
Schools
Elementary Schools Bridge St
Middle Schools Jfk
High Schools Northampton Hs
Others
Senior Community false
Read Less
Bought with Ruthie Oland • Keller Williams Realty
GET MORE INFORMATION




