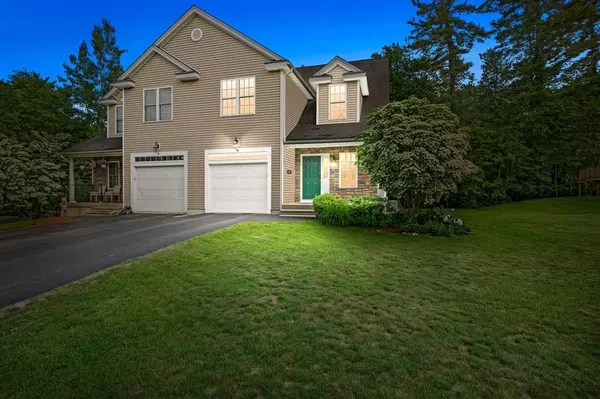For more information regarding the value of a property, please contact us for a free consultation.
1 Peter St #1B Uxbridge, MA 01569
Want to know what your home might be worth? Contact us for a FREE valuation!

Our team is ready to help you sell your home for the highest possible price ASAP
Key Details
Sold Price $460,000
Property Type Single Family Home
Sub Type Condex
Listing Status Sold
Purchase Type For Sale
Square Footage 2,257 sqft
Price per Sqft $203
MLS Listing ID 73126687
Sold Date 07/31/23
Bedrooms 3
Full Baths 2
Half Baths 1
HOA Y/N false
Year Built 2007
Annual Tax Amount $5,030
Tax Year 2023
Property Description
Spacious & updated 3 Bed/2.5 Bath half-duplex w/garage on a cul-de-sac in Uxbridge! From your front porch you enter right into a large kitchen w/granite counters, gorgeous hardwoods (2016), good-sized eat-in area and walk-in pantry! Your newer hardwoods flow into your open living room w/gas fireplace, crown molding and slider to your back deck. A half bath and garage access round out the 1st floor. Your beautiful open staircase leads to 3 HUGE bedrooms on the 2nd floor. Let's start in your primary suite where the same hardwoods continue w/walk-in closet, gas fireplace & full bath w/double vanity & tiled shower w/multi heads! Across the hall are 2 good-sized bedrooms w/large closets, another full bath & your own separate laundry room w/laundry sink! The lower-level is great for storage and just waiting to be finished. Toss in vinyl siding, town water/sewer, gas (propane) cooking & heat, back roof (2023), 2 zones of Central AC/Heat & you'll fall in love! Showing start now... don't wait!
Location
State MA
County Worcester
Zoning RES
Direction High St to Mary Jane to Peter - About 5 min to Rt 146 - About 20 min to MA PIKE - About 25 to Rt 495
Rooms
Basement Y
Primary Bedroom Level Second
Kitchen Flooring - Hardwood, Dining Area, Pantry, Countertops - Stone/Granite/Solid, Recessed Lighting, Crown Molding
Interior
Heating Forced Air, Natural Gas
Cooling Central Air
Flooring Tile, Carpet, Hardwood
Fireplaces Number 2
Appliance Range, Dishwasher, Microwave, Refrigerator, Electric Water Heater, Tank Water Heater, Utility Connections for Gas Range, Utility Connections for Gas Dryer
Laundry Flooring - Stone/Ceramic Tile, Gas Dryer Hookup, Washer Hookup, Second Floor, In Unit
Exterior
Garage Spaces 1.0
Utilities Available for Gas Range, for Gas Dryer, Washer Hookup
Waterfront false
Roof Type Shingle
Parking Type Attached, Off Street
Total Parking Spaces 1
Garage Yes
Building
Story 2
Sewer Public Sewer
Water Public
Others
Senior Community false
Read Less
Bought with Robert Mellen • Custom Home Realty, Inc.
GET MORE INFORMATION




