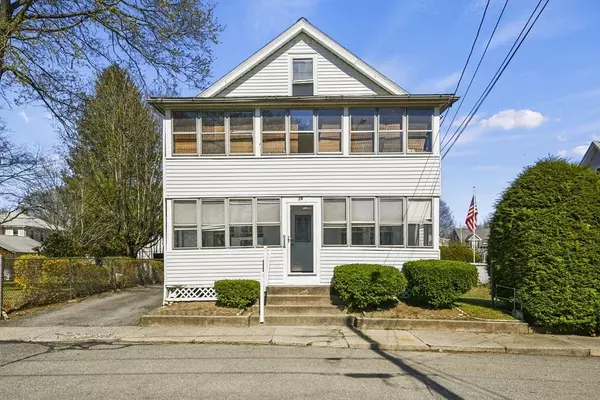For more information regarding the value of a property, please contact us for a free consultation.
16 Yale Street Uxbridge, MA 01569
Want to know what your home might be worth? Contact us for a FREE valuation!

Our team is ready to help you sell your home for the highest possible price ASAP
Key Details
Sold Price $360,000
Property Type Multi-Family
Sub Type 2 Family - 2 Units Up/Down
Listing Status Sold
Purchase Type For Sale
Square Footage 1,836 sqft
Price per Sqft $196
MLS Listing ID 73100584
Sold Date 07/31/23
Bedrooms 4
Full Baths 2
Year Built 1920
Annual Tax Amount $3,739
Tax Year 2023
Lot Size 3,484 Sqft
Acres 0.08
Property Description
Excellent opportunity for investors and/or owner-occupant buyers! This 2 family is situated on a dead-end street in a desirable Uxbridge location & awaits new owners! Owner occupied for past 30+years ~ Both units feature Living & Dining Room, Kitchen with plenty of room for causal dine in, full Bath & two bedrooms in each unit! Both units also offer a 3-season porch which is perfect for sitting back and relaxing during the nice weather & watching the sunsets! First floor bath recently remodeled with fiberglass shower unit, tile flooring and modern vanity. Town water & sewer, natural gas heating. Washer & Dryer hookups in the basement. The outdoor space comes w/ fenced in yard; off-street parking & storage shed! Close to Shopping, Restaurants, Pond & much more! Make this your next investment – Don’t Miss Out On This Opportunity! Property will be delivered vacant ~
Location
State MA
County Worcester
Zoning RA
Direction Off route 122
Rooms
Basement Full, Interior Entry, Bulkhead, Dirt Floor, Unfinished
Interior
Interior Features Unit 1(Bathroom with Shower Stall, Programmable Thermostat), Unit 2(Bathroom With Tub, Programmable Thermostat), Unit 1 Rooms(Living Room, Dining Room, Kitchen), Unit 2 Rooms(Living Room, Dining Room, Kitchen)
Heating Unit 1(Forced Air, Gas), Unit 2(Hot Water Baseboard, Gas)
Cooling Unit 1(None), Unit 2(None)
Flooring Tile, Carpet, Laminate, Hardwood, Unit 1(undefined), Unit 2(Wall to Wall Carpet)
Appliance Unit 1(Range, Refrigerator), Unit 2(Range, Refrigerator), Gas Water Heater, Tank Water Heater, Utility Connections for Gas Range
Exterior
Exterior Feature Storage, Unit 1 Balcony/Deck
Fence Fenced
Community Features Public Transportation, Shopping, Park, Walk/Jog Trails, Public School
Utilities Available for Gas Range
Waterfront false
Roof Type Shingle
Parking Type Paved Drive, Off Street, Paved
Total Parking Spaces 4
Garage No
Building
Lot Description Cleared, Level
Story 3
Foundation Block
Sewer Public Sewer
Water Public
Others
Senior Community false
Read Less
Bought with Steven Pizzarella • Lamacchia Realty, Inc.
GET MORE INFORMATION




