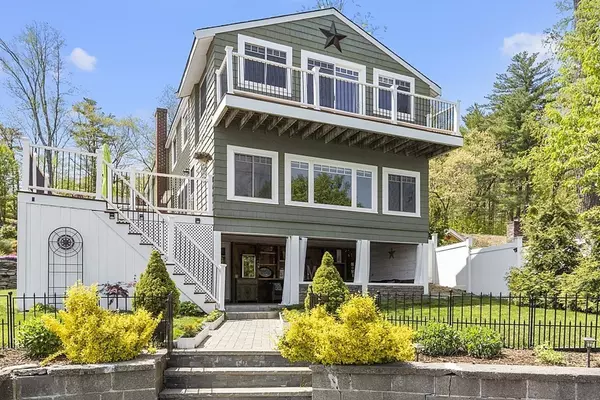For more information regarding the value of a property, please contact us for a free consultation.
51 Spring St Lunenburg, MA 01462
Want to know what your home might be worth? Contact us for a FREE valuation!

Our team is ready to help you sell your home for the highest possible price ASAP
Key Details
Sold Price $840,000
Property Type Single Family Home
Sub Type Single Family Residence
Listing Status Sold
Purchase Type For Sale
Square Footage 2,508 sqft
Price per Sqft $334
MLS Listing ID 73112491
Sold Date 07/31/23
Style Colonial
Bedrooms 3
Full Baths 2
HOA Y/N false
Year Built 1945
Annual Tax Amount $11,560
Tax Year 2023
Lot Size 10,890 Sqft
Acres 0.25
Property Description
Sit on the deck & watch the sunrise on an opportunity you won't want to miss! Lake life is a lifestyle, start living it! Sitting on unrestricted 354 acre Lake Shirley, this home, w flexible floor plan, consists of 3 beds & 2 full baths w over 2500sq ft of lakefront living. Bright kitchen w granite & stainless appliances. Dining room w custom wood bench & table. LR overlooks the lake w eastern exposure.1st floor BR with WIC was once a LR, and was mindfully constructed to be easily converted back for additional 1st floor communal space, if so desired. Don't lose a BR w Flexible 2nd floor offering potential for 3 BRs, including full bath & laundry,. The massive master BR w cathedral ceiling, now used as a family room, offers ample space to enjoy. 3rd BR overlooks water w private balcony. Outside you'll find the covered "cabana" patio a perfect retreat by the water! Dock on beach just waiting for your boat! Seller owned solar added bonus. See highlight list and schedule a showing today!
Location
State MA
County Worcester
Zoning RA
Direction Leominster Shirley Rd to Reservoir to Flat Hill to Spring or 2A to The Lane to Flat Hill to Spring
Rooms
Family Room Ceiling Fan(s), Vaulted Ceiling(s), Flooring - Hardwood
Basement Full, Walk-Out Access, Interior Entry, Concrete, Unfinished
Primary Bedroom Level Second
Dining Room Flooring - Hardwood, Lighting - Overhead
Kitchen Flooring - Hardwood, Countertops - Stone/Granite/Solid, Recessed Lighting, Stainless Steel Appliances
Interior
Interior Features Closet, Foyer, Internet Available - Broadband, Internet Available - Unknown
Heating Forced Air, Electric Baseboard, Heat Pump, Oil, Electric, Active Solar
Cooling Heat Pump, Active Solar
Flooring Tile, Carpet, Hardwood, Flooring - Hardwood
Fireplaces Number 1
Appliance Range, Dishwasher, Refrigerator, Washer, Dryer, Electric Water Heater, Plumbed For Ice Maker, Utility Connections for Electric Range, Utility Connections for Electric Oven, Utility Connections for Electric Dryer
Laundry Closet - Cedar, Flooring - Hardwood, Electric Dryer Hookup, Washer Hookup, Second Floor
Exterior
Exterior Feature Balcony, Storage, Professional Landscaping
Fence Fenced
Community Features Public Transportation, Shopping, Pool, Tennis Court(s), Park, Walk/Jog Trails, Stable(s), Golf, Medical Facility, Bike Path, Conservation Area, Highway Access, House of Worship, Public School, University
Utilities Available for Electric Range, for Electric Oven, for Electric Dryer, Washer Hookup, Icemaker Connection, Generator Connection
Waterfront true
Waterfront Description Waterfront, Beach Front, Lake, Frontage, Direct Access, Lake/Pond
Roof Type Shingle
Parking Type Paved Drive, Paved
Total Parking Spaces 5
Garage No
Building
Foundation Block, Stone
Sewer Private Sewer
Water Private
Others
Senior Community false
Read Less
Bought with Christine Lorenzen • Lamacchia Realty, Inc.
GET MORE INFORMATION




