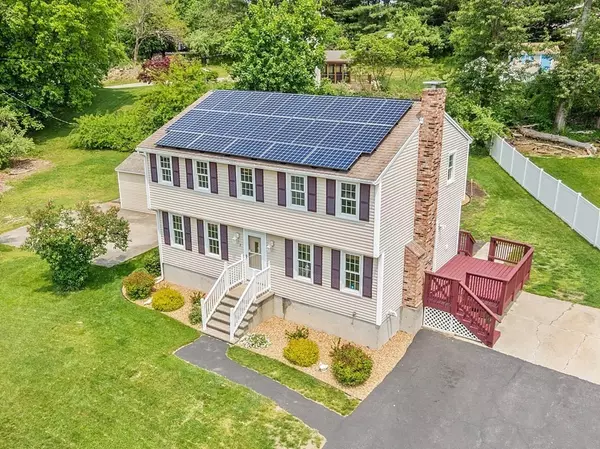For more information regarding the value of a property, please contact us for a free consultation.
2 Olympic Village Dr Methuen, MA 01844
Want to know what your home might be worth? Contact us for a FREE valuation!

Our team is ready to help you sell your home for the highest possible price ASAP
Key Details
Sold Price $655,000
Property Type Single Family Home
Sub Type Single Family Residence
Listing Status Sold
Purchase Type For Sale
Square Footage 2,108 sqft
Price per Sqft $310
Subdivision Olympic Village
MLS Listing ID 73111473
Sold Date 07/31/23
Style Colonial, Garrison
Bedrooms 4
Full Baths 2
HOA Y/N false
Year Built 1981
Annual Tax Amount $5,787
Tax Year 2023
Lot Size 0.460 Acres
Acres 0.46
Property Description
Welcome to Olympic Village Drive! This beautiful family home offers 4 bedrooms, 2 updated bathrooms, a finished lower-level & is move-in ready! The main floor is where you will find the heart of the home, a large open-concept country kitchen & dining area with an ideal center island. There is also a living room & a great flex room with a beautiful fireplace with wood stove that could be used as a dining room, office or playroom. The 1st floor has stunning refinished hardwood floors (2023) and an updated full-bath. Upstairs you will find 4 large bedrooms with brand-new fresh carpeting (2023), & the second updated full bath w/ laundry. There is also a pull-down staircase to the attic that offers endless storage. The finished & heated lower-level offers an additional recreation area, plus storage with access to the backyard. Enjoy solar benefits, a new 3-zone gas furnace, city water/sewer & so much more!
Location
State MA
County Essex
Zoning RA
Direction Take Washington Street to Olympic Village Drive. Home is first house on the left.
Rooms
Family Room Flooring - Hardwood, Recessed Lighting
Basement Full, Finished, Walk-Out Access, Interior Entry, Bulkhead
Primary Bedroom Level Second
Dining Room Flooring - Hardwood
Kitchen Flooring - Hardwood, Kitchen Island, Recessed Lighting
Interior
Interior Features Recessed Lighting, Bonus Room
Heating Baseboard, Natural Gas
Cooling Window Unit(s)
Flooring Tile, Carpet, Hardwood, Flooring - Vinyl
Fireplaces Number 1
Appliance Range, Dishwasher, Refrigerator, Washer, Dryer, Gas Water Heater, Tank Water Heaterless, Utility Connections for Electric Range, Utility Connections for Electric Oven, Utility Connections for Electric Dryer
Laundry Bathroom - Full, Second Floor, Washer Hookup
Exterior
Exterior Feature Storage
Community Features Public Transportation, Shopping, Walk/Jog Trails, Public School, T-Station
Utilities Available for Electric Range, for Electric Oven, for Electric Dryer, Washer Hookup
Waterfront false
Roof Type Shingle
Parking Type Paved Drive, Off Street, Paved
Total Parking Spaces 8
Garage No
Building
Lot Description Corner Lot, Wooded, Gentle Sloping
Foundation Concrete Perimeter
Sewer Public Sewer
Water Public
Schools
Elementary Schools Cgs
Middle Schools Cgs
Others
Senior Community false
Read Less
Bought with Mirta Guevara • Guevara Realty
GET MORE INFORMATION




