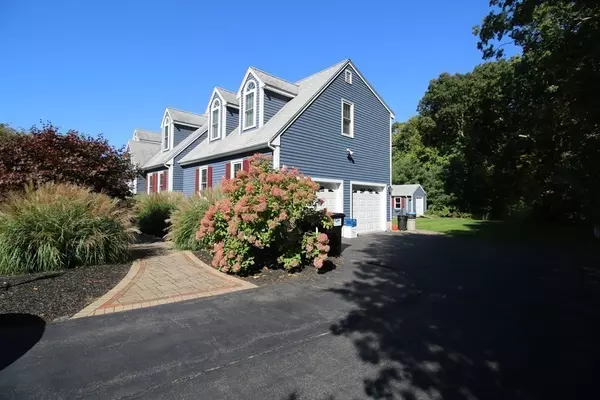For more information regarding the value of a property, please contact us for a free consultation.
3 Robsan Place Norton, MA 02766
Want to know what your home might be worth? Contact us for a FREE valuation!

Our team is ready to help you sell your home for the highest possible price ASAP
Key Details
Sold Price $779,000
Property Type Single Family Home
Sub Type Single Family Residence
Listing Status Sold
Purchase Type For Sale
Square Footage 2,872 sqft
Price per Sqft $271
MLS Listing ID 73106499
Sold Date 07/27/23
Style Cape
Bedrooms 4
Full Baths 2
Half Baths 1
HOA Y/N false
Year Built 1995
Annual Tax Amount $789,100
Tax Year 2023
Lot Size 0.560 Acres
Acres 0.56
Property Description
Location/Location A charming Cape in a lovely neighborhood, situated at the end of a cul-de-sac, with 0.56 acres of land, providing much privacy to enjoy a heated, salt water, inground pool w/ a cabana, fire pit, patio area, lush plantings, and a garden bed. The home's open floor plan provides plenty of space for entertaining. The updated kitchen has excellent counter space that flows into LR w/patio doors giving access to the deck overlooking the pool area + backyard; a separate dining room, bath, and laundry closet complete the first floor. The second floor has four good-sized bedrooms with terrific closet space, plus a renovated full bath. The primary bedroom suite has two closets and a lovely newly renovated bath! The lower level consists of a playroom and an office. The home has been well maintained, with many improvements over the years, inside and out! (see addendum for detail). It's close to commuter rail, all major highways, and shopping (Mansfield Crossing)
Location
State MA
County Bristol
Zoning R40
Direction GPS
Rooms
Family Room Flooring - Wall to Wall Carpet
Basement Full, Finished, Interior Entry
Primary Bedroom Level Second
Dining Room Flooring - Hardwood, Chair Rail, Open Floorplan
Kitchen Flooring - Hardwood, Countertops - Stone/Granite/Solid, Breakfast Bar / Nook, Deck - Exterior, Exterior Access, Open Floorplan, Stainless Steel Appliances
Interior
Interior Features Office
Heating Forced Air, Natural Gas
Cooling Central Air, Whole House Fan
Flooring Tile, Carpet, Hardwood, Flooring - Wall to Wall Carpet
Appliance Range, Dishwasher, Disposal, Washer, Dryer, Gas Water Heater
Laundry Laundry Closet, First Floor
Exterior
Exterior Feature Rain Gutters, Professional Landscaping, Sprinkler System, Decorative Lighting, Garden
Garage Spaces 2.0
Fence Fenced
Pool Pool - Inground Heated
Community Features Public Transportation, Shopping, Walk/Jog Trails, Golf, Bike Path, Conservation Area, Highway Access, House of Worship, Private School, Public School, T-Station, University, Sidewalks
Waterfront false
Roof Type Shingle
Parking Type Attached, Garage Door Opener, Garage Faces Side, Paved Drive, Off Street, Driveway, Paved
Total Parking Spaces 5
Garage Yes
Private Pool true
Building
Lot Description Cul-De-Sac, Cleared
Foundation Concrete Perimeter
Sewer Private Sewer
Water Public
Others
Senior Community false
Read Less
Bought with Suzanne Hickey • Best Deal Realty, LLC
GET MORE INFORMATION




