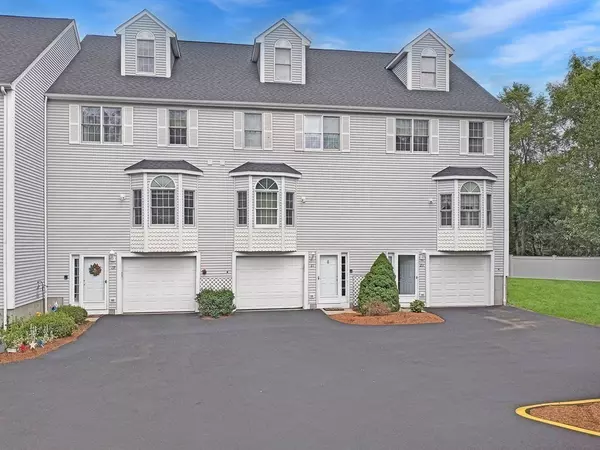For more information regarding the value of a property, please contact us for a free consultation.
23 Sunnyside Drive #23 Plainville, MA 02762
Want to know what your home might be worth? Contact us for a FREE valuation!

Our team is ready to help you sell your home for the highest possible price ASAP
Key Details
Sold Price $500,000
Property Type Condo
Sub Type Condominium
Listing Status Sold
Purchase Type For Sale
Square Footage 2,032 sqft
Price per Sqft $246
MLS Listing ID 73127467
Sold Date 07/28/23
Bedrooms 2
Full Baths 2
Half Baths 1
HOA Fees $400/mo
HOA Y/N true
Year Built 1998
Annual Tax Amount $4,316
Tax Year 2023
Property Description
Welcome to 23 Sunnyside Drive – Where you will be Happy to be Home! Cheery, Meticulously Maintained, Move-in ready End-Unit Townhouse w lots of Storage Space. Sun-filled Main Level w Open Concept Kitchen/Dining Area + Oversize Living Room w gas Fireplace + Access to your Outdoor Deck will be the perfect setting for Entertaining Friends + Family! Upstairs you will be ‘WOWED’ by an Expansive Primary Bedroom w skylight + Ensuite w Bonus closet space. Generous 2nd BR, Main Bath + Separate Laundry Room complete this level. Looking for even more room? You’ve found it! Level up to the Bonus Flex Space, perfect for Home Office, Media Room, Home Gym, Playroom, Guest Room (Or Combo of 2 - YES! It's that BIG!) w MORE Storage w Walk-in Closet! Convenient Boston-Providence commute, perfectly located w access to Major Highways (Rt 95/295/495), Shopping + Restaurants. Area amenities: YMCA, WWI Park, Golf, Wrentham Outlets + Patriots Place. So many Updates, Nothing to do but Move Right In!
Location
State MA
County Norfolk
Zoning RD
Direction Rt. 106 to George Street to Elmwood Street to Waltham Drive to 23 Sunnyside Drive, use GPS
Rooms
Basement N
Primary Bedroom Level Third
Dining Room Flooring - Hardwood, Recessed Lighting, Crown Molding
Kitchen Flooring - Hardwood, Pantry, Countertops - Stone/Granite/Solid, Kitchen Island, Breakfast Bar / Nook, Recessed Lighting, Stainless Steel Appliances, Gas Stove, Crown Molding
Interior
Interior Features Ceiling Fan(s), Walk-In Closet(s), Closet, Lighting - Overhead, Bonus Room, Foyer, Central Vacuum, Internet Available - Unknown
Heating Forced Air, Natural Gas
Cooling Central Air
Flooring Tile, Carpet, Hardwood, Flooring - Wall to Wall Carpet, Flooring - Stone/Ceramic Tile
Fireplaces Number 1
Fireplaces Type Living Room
Appliance Range, Dishwasher, Microwave, Refrigerator, Washer, Dryer, Vacuum System, Gas Water Heater, Utility Connections for Gas Range, Utility Connections for Gas Oven, Utility Connections for Gas Dryer
Laundry Closet - Linen, Flooring - Stone/Ceramic Tile, Electric Dryer Hookup, Washer Hookup, Third Floor, In Unit
Exterior
Exterior Feature Professional Landscaping
Garage Spaces 2.0
Community Features Shopping, Park, Walk/Jog Trails, Golf, Highway Access, House of Worship, Public School
Utilities Available for Gas Range, for Gas Oven, for Gas Dryer
Roof Type Shingle
Total Parking Spaces 1
Garage Yes
Building
Story 3
Sewer Public Sewer
Water Public
Schools
Elementary Schools Prek-2 Jackson
Middle Schools 3-6 Wood
High Schools 7-12 Kp Region.
Others
Pets Allowed Yes w/ Restrictions
Senior Community false
Read Less
Bought with Jim Reichert • Keller Williams Realty Signature Properties
GET MORE INFORMATION




