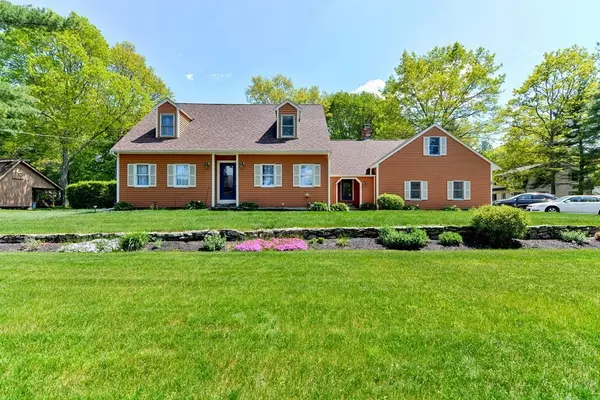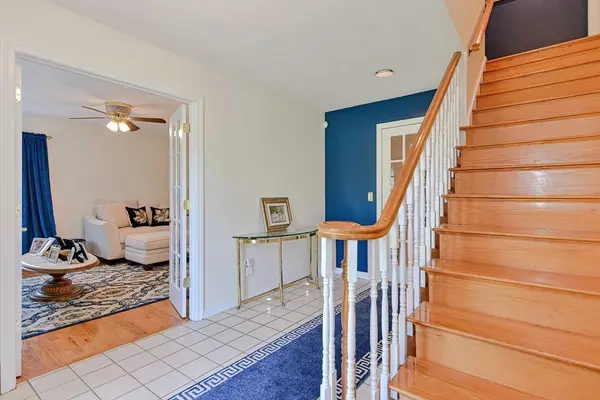For more information regarding the value of a property, please contact us for a free consultation.
3 Bryson Dr Norton, MA 02766
Want to know what your home might be worth? Contact us for a FREE valuation!

Our team is ready to help you sell your home for the highest possible price ASAP
Key Details
Sold Price $765,000
Property Type Single Family Home
Sub Type Single Family Residence
Listing Status Sold
Purchase Type For Sale
Square Footage 3,824 sqft
Price per Sqft $200
MLS Listing ID 73113444
Sold Date 07/28/23
Style Cape
Bedrooms 4
Full Baths 2
Half Baths 1
HOA Y/N false
Year Built 1986
Annual Tax Amount $7,873
Tax Year 2023
Lot Size 0.690 Acres
Acres 0.69
Property Description
This well maintained home presents an impressive curb appeal. Upon entering, you are greeted by a grand foyer that sets the tone for the rest of the house. The floor plan creates a seamless transition between the living areas, making it ideal for both entertaining and everyday living. The main level boasts a spacious and sun-filled family room, adorned with large windows that provide an abundance of natural light. The spacious kitchen features SS appliances, granite countertops. Escape to the private sanctuary of the primary suite, located on the upper level that features a spacious bedroom, a walk-in closet, a separated vanity, and an en-suite bathroom. 2 additional generously sized bedrooms and another well-appointed full bathroom complete the upper level. The lower level of this home provides endless possibilities. Currently used as a recreation area, it can easily be transformed to your needs. Dive into the refreshing pool in the backyard in the hot summer! Oversized garage.
Location
State MA
County Bristol
Zoning R80
Direction From East St, right onto Mill St, right onto Newcomb St, turn right onto Bryson Dr.
Rooms
Family Room Ceiling Fan(s), Flooring - Hardwood, Deck - Exterior, Exterior Access
Basement Full, Finished, Interior Entry, Bulkhead
Primary Bedroom Level Second
Dining Room Flooring - Hardwood, Recessed Lighting, Lighting - Overhead
Kitchen Flooring - Stone/Ceramic Tile, Countertops - Stone/Granite/Solid, Recessed Lighting, Stainless Steel Appliances
Interior
Interior Features Recessed Lighting, Entrance Foyer, Home Office, Media Room, Game Room, Central Vacuum
Heating Hot Water, Oil
Cooling Central Air
Flooring Wood, Tile, Carpet, Hardwood, Flooring - Stone/Ceramic Tile, Flooring - Hardwood, Flooring - Wall to Wall Carpet
Fireplaces Number 1
Fireplaces Type Family Room
Appliance Range, Dishwasher, Microwave, Other, Oil Water Heater, Tank Water Heater, Utility Connections for Electric Range, Utility Connections for Electric Dryer
Laundry Washer Hookup
Exterior
Exterior Feature Rain Gutters, Storage, Professional Landscaping
Garage Spaces 2.0
Fence Fenced/Enclosed
Pool In Ground
Community Features Walk/Jog Trails, Conservation Area, Highway Access, University, Sidewalks
Utilities Available for Electric Range, for Electric Dryer, Washer Hookup
Waterfront false
Roof Type Shingle
Parking Type Attached, Garage Door Opener, Workshop in Garage, Off Street, Paved
Total Parking Spaces 10
Garage Yes
Private Pool true
Building
Lot Description Cul-De-Sac, Wooded, Level
Foundation Concrete Perimeter
Sewer Private Sewer
Water Public
Others
Senior Community false
Read Less
Bought with Melissa Barth • Home And Key Real Estate, LLC
GET MORE INFORMATION




