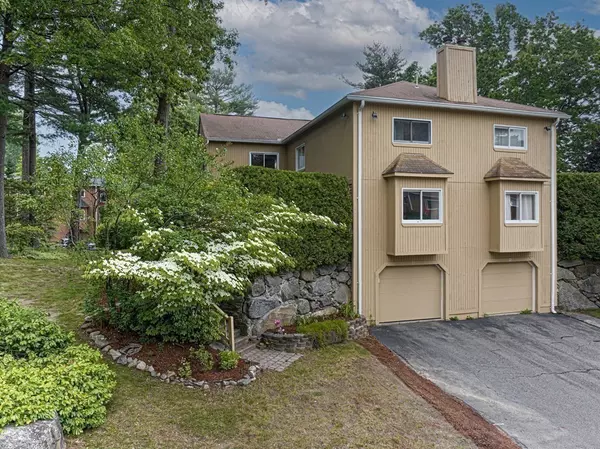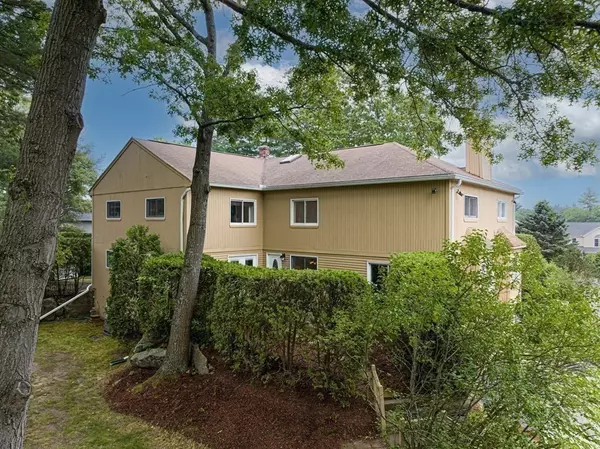For more information regarding the value of a property, please contact us for a free consultation.
3 Jesters Way #3 Uxbridge, MA 01569
Want to know what your home might be worth? Contact us for a FREE valuation!

Our team is ready to help you sell your home for the highest possible price ASAP
Key Details
Sold Price $345,000
Property Type Condo
Sub Type Condominium
Listing Status Sold
Purchase Type For Sale
Square Footage 1,674 sqft
Price per Sqft $206
MLS Listing ID 73123655
Sold Date 07/27/23
Bedrooms 2
Full Baths 2
Half Baths 1
HOA Fees $346
HOA Y/N true
Year Built 1987
Annual Tax Amount $3,913
Tax Year 2023
Property Description
Welcome to this spacious townhouse located in Scotland Yard. This home boasts an open floor plan that is perfect for entertaining. The kitchen is fully equipped with ample cabinets, a marble floor, newer stove, microwave, and dishwasher, complemented by new exterior doors. The first floor includes a convenient half bath, a formal dining room, and a living room featuring a gas fireplace. Upstairs, you'll discover two generously sized bedrooms. The main bedroom showcases vaulted ceilings, an en-suite bathroom, a walk-in closet, and two additional closets for abundant storage. The second bedroom also offers its own private bath. The basement features a partially finished area, a laundry room, and plenty of storage space, along with a 2-car tandem garage as well as a new garage door. Outside, a private patio provides a quiet sitting area. Notably, the furnace and central air system have been replaced just two years ago. Showings start Saturday June 17, 12-2 PM
Location
State MA
County Worcester
Zoning RES
Direction Rt 146A to Crownshield to Jester
Rooms
Basement Y
Interior
Interior Features Internet Available - DSL
Heating Forced Air, Natural Gas
Cooling Central Air
Flooring Tile, Carpet, Marble
Fireplaces Number 1
Appliance Range, Dishwasher, Disposal, Microwave, Gas Water Heater, Utility Connections for Gas Range, Utility Connections for Gas Oven
Laundry In Unit, Washer Hookup
Exterior
Garage Spaces 2.0
Community Features Shopping, Park, Walk/Jog Trails, Golf, Bike Path, Highway Access, House of Worship, Private School, Public School
Utilities Available for Gas Range, for Gas Oven, Washer Hookup
Waterfront false
Roof Type Shingle
Parking Type Under, Off Street
Total Parking Spaces 4
Garage Yes
Building
Story 3
Sewer Public Sewer
Water Public
Others
Senior Community false
Acceptable Financing Contract
Listing Terms Contract
Read Less
Bought with Sherry Lombard • New Homes Marketing
GET MORE INFORMATION




