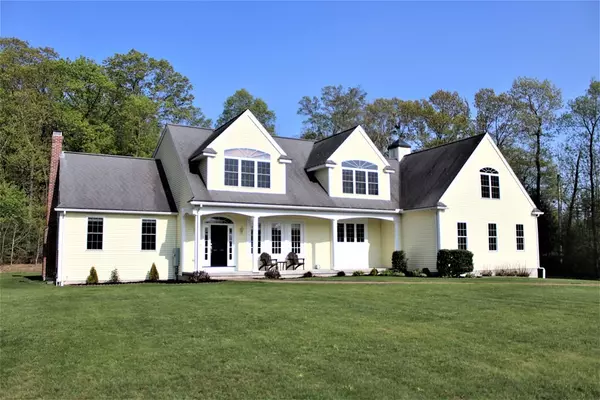For more information regarding the value of a property, please contact us for a free consultation.
36 Bow Street Plainville, MA 02762
Want to know what your home might be worth? Contact us for a FREE valuation!

Our team is ready to help you sell your home for the highest possible price ASAP
Key Details
Sold Price $1,015,000
Property Type Single Family Home
Sub Type Single Family Residence
Listing Status Sold
Purchase Type For Sale
Square Footage 3,896 sqft
Price per Sqft $260
MLS Listing ID 73109988
Sold Date 07/27/23
Style Colonial, Cape
Bedrooms 4
Full Baths 2
Half Baths 1
HOA Y/N false
Year Built 2002
Annual Tax Amount $12,002
Tax Year 2023
Lot Size 1.170 Acres
Acres 1.17
Property Description
WELCOME HOME~Custom Colonial/Cape Farmers Porch w/many custom features perfect for todays lifestyle~Country setting on 1.17 acres seconds from Wentworth Golf Course & close to everything~Open floor plan ideal for entertaining~10+ RMS/4 BEDROOMS/2.5 BATHS/OVERSIZED 3 CAR GARAGE APPROX. 3,900 sq. ft. of LIVING SPACE~PLUS BONUS ROOM ready to finish over the 3 bay garage(26' x 40'=1,040 sq. ft.)COLUMNS/ARCHWAYS/CATHEDRAL/TRAY CEILINGS/REFINISHED OAK FLOORS-INLAID and the list goes on~Private Office w/double French Doors~Step down Catherdal Family Room w/stone fireplace oak flrs~Large Dining Rm with custom ceiling~SPACIOUS eat-in Kitchen with plenty of cabinet and counter space along w/pantry/closets~3 good size bedrooms/full bathroom & huge Primary Bedroom w/separate 2nd Flr Office/Nursery & updated primary bath w/custom glass shower/steam/whirlpool,radiant flrs,walk-in closet~Enclosed remodeled SUNROOM off Kitchen leading out to huge deck overlooking level backyard~A MUST SEE~
Location
State MA
County Norfolk
Zoning RES
Direction GPS (off Hancock Street & Rhodes Street)
Rooms
Family Room Cathedral Ceiling(s), Flooring - Hardwood, Recessed Lighting, Sunken, Archway
Basement Full, Walk-Out Access, Garage Access
Primary Bedroom Level Second
Dining Room Flooring - Hardwood, Chair Rail, Wainscoting, Lighting - Overhead, Archway
Kitchen Flooring - Hardwood, Dining Area, Pantry, Countertops - Stone/Granite/Solid, Kitchen Island, Exterior Access, Open Floorplan, Recessed Lighting, Wine Chiller
Interior
Interior Features Closet, Recessed Lighting, Chair Rail, Wainscoting, Archway, Home Office, Bonus Room, Vestibule, Foyer
Heating Forced Air, Radiant, Oil
Cooling Central Air
Flooring Tile, Carpet, Hardwood, Flooring - Hardwood, Flooring - Stone/Ceramic Tile
Fireplaces Number 1
Fireplaces Type Family Room
Appliance Range, Oven, Dishwasher, Refrigerator, Water Treatment, Water Softener, Tank Water Heater
Laundry Flooring - Stone/Ceramic Tile, Second Floor, Washer Hookup
Exterior
Garage Spaces 3.0
Community Features Public Transportation, Shopping, Golf, Highway Access, Public School, T-Station
Utilities Available Washer Hookup, Generator Connection
Roof Type Shingle
Total Parking Spaces 10
Garage Yes
Building
Lot Description Corner Lot
Foundation Concrete Perimeter
Sewer Private Sewer
Water Private
Others
Senior Community false
Read Less
Bought with Janine Wuschke • Keller Williams Realty Evolution
GET MORE INFORMATION




