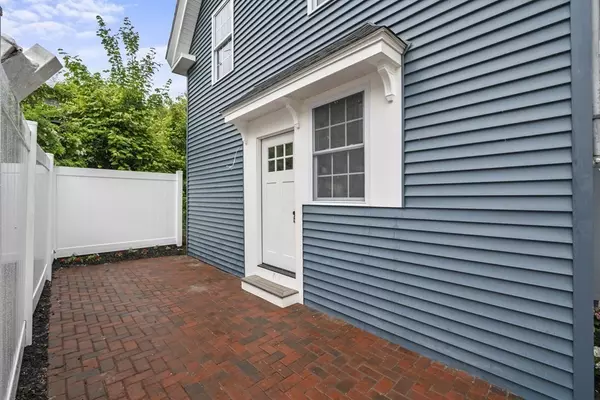For more information regarding the value of a property, please contact us for a free consultation.
17-R Elm St Gloucester, MA 01930
Want to know what your home might be worth? Contact us for a FREE valuation!

Our team is ready to help you sell your home for the highest possible price ASAP
Key Details
Sold Price $575,000
Property Type Single Family Home
Sub Type Single Family Residence
Listing Status Sold
Purchase Type For Sale
Square Footage 1,433 sqft
Price per Sqft $401
MLS Listing ID 73126636
Sold Date 07/24/23
Style Colonial
Bedrooms 4
Full Baths 2
Half Baths 1
HOA Y/N false
Year Built 1900
Annual Tax Amount $2,914
Tax Year 2023
Lot Size 2,178 Sqft
Acres 0.05
Property Description
Open house Sunday 6/25 10-12pm . Beautifully Renovated 4 bedroom + office 2.5 bath colonial. Super conveniently located just steps off main street, this house has everything! New kitchen featuring solid counters, New General Electric stainless appliances, white shaker cabinets, island with bar. Open concept kitchen living dining. 2.5 new baths featuring designer tile and double vanity. New and refinished hardwood floors throughout. Better-than-new renovation includes new roof, Velux skylights, siding, windows, plumbing, hybrid HWH, electrical, high efficiency minisplit heating and cooling, foam insulation, paint, drywall. All new doors, moulding and trim throughout. Private newly fenced lamdscaped yard with freshly seeded lawn. Water views from sun-splashed third floor. Enjoy the sea-breeze from your front and rear patios or new large composite deck. Small office on main level. 1st floor laundry. Commuter dream close to downtown, restaurants, harbor, train station and highways.
Location
State MA
County Essex
Zoning CB
Direction Main to Elm 17 Rear is blue house. Enter between 15 and 17 Elm
Rooms
Basement Full, Concrete
Primary Bedroom Level Second
Dining Room Flooring - Hardwood, Exterior Access, Open Floorplan, Recessed Lighting
Kitchen Flooring - Hardwood, Dining Area, Countertops - Stone/Granite/Solid, Countertops - Upgraded, Kitchen Island, Open Floorplan, Recessed Lighting, Remodeled
Interior
Heating Electric, Ductless
Cooling Ductless
Flooring Tile, Hardwood, Pine
Appliance Range, Refrigerator, ENERGY STAR Qualified Refrigerator, ENERGY STAR Qualified Dishwasher, Range Hood, Electric Water Heater, Utility Connections for Electric Range
Laundry Flooring - Stone/Ceramic Tile, Main Level, Electric Dryer Hookup, Washer Hookup, First Floor
Exterior
Community Features Public Transportation, Shopping, Highway Access, Marina, T-Station
Utilities Available for Electric Range
Waterfront false
Waterfront Description Beach Front, Ocean, 1/10 to 3/10 To Beach, Beach Ownership(Public)
View Y/N Yes
View City View(s)
Roof Type Shingle
Parking Type Shared Driveway, Off Street, Driveway
Total Parking Spaces 1
Garage No
Building
Lot Description Easements
Foundation Block, Stone
Sewer Public Sewer
Water Public
Others
Senior Community false
Read Less
Bought with Deborah Terlik • Keller Williams Realty Evolution
GET MORE INFORMATION




