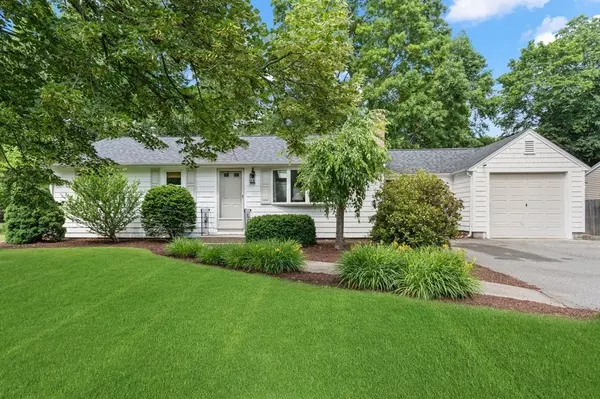For more information regarding the value of a property, please contact us for a free consultation.
5 Worcester Rd Sharon, MA 02067
Want to know what your home might be worth? Contact us for a FREE valuation!

Our team is ready to help you sell your home for the highest possible price ASAP
Key Details
Sold Price $685,000
Property Type Single Family Home
Sub Type Single Family Residence
Listing Status Sold
Purchase Type For Sale
Square Footage 1,164 sqft
Price per Sqft $588
MLS Listing ID 73128336
Sold Date 07/26/23
Style Ranch
Bedrooms 3
Full Baths 1
HOA Y/N false
Year Built 1950
Annual Tax Amount $8,196
Tax Year 2023
Lot Size 10,454 Sqft
Acres 0.24
Property Description
*Sunday’s open house cancelled* Welcome to this impeccably well maintained 3 bed 1 bath ranch on a quiet street minutes to highway and amenities. The current owners have left no stone unturned. The open living and kitchen space was created as part of a renovation that saw the removal of walls, installation of new hardwoods, creation of cathedral ceilings and of an opening created to incorporate dining room into main living area. Livingroom bay window allows light to flood and highlight the refinished working fireplace. Kitchen received many updates including skylight installation, refreshed cabinetry, soapstone counters, custom marble island and new appliances. Updated dining room is conveniently situated off of kitchen and living room and leads to attached garage. Hallway leads to the three bedrooms, each offering custom closet storage. Bathroom has been tastefully and completely renovated. The huge yard is has a new composite deck and is newly fenced in. New roof, new septic, new AC.
Location
State MA
County Norfolk
Zoning 1010
Direction S. Main St. to Webb Rd. left on Worcester Rd.
Rooms
Basement Full
Primary Bedroom Level First
Interior
Heating Central, Forced Air, Oil
Cooling Central Air
Flooring Wood, Tile
Fireplaces Number 1
Appliance Range, Dishwasher, Microwave, Refrigerator, Washer, Dryer, Electric Water Heater, Utility Connections for Electric Range, Utility Connections for Electric Oven
Exterior
Exterior Feature Storage
Garage Spaces 1.0
Fence Fenced/Enclosed
Community Features Public Transportation, Shopping, Park, Public School, T-Station
Utilities Available for Electric Range, for Electric Oven
Waterfront false
Roof Type Shingle
Parking Type Attached, Storage, Garage Faces Side, Paved Drive, Off Street, Paved
Total Parking Spaces 4
Garage Yes
Building
Foundation Concrete Perimeter
Sewer Private Sewer
Water Public
Others
Senior Community false
Read Less
Bought with Richard Gatto • The Gatto Agency
GET MORE INFORMATION




