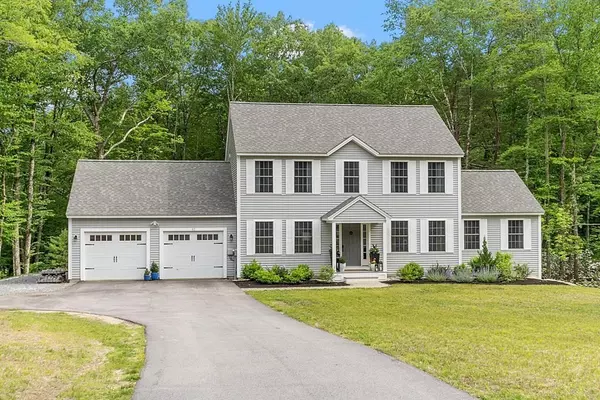For more information regarding the value of a property, please contact us for a free consultation.
83 Russell Hill Rd Brookline, NH 03033
Want to know what your home might be worth? Contact us for a FREE valuation!

Our team is ready to help you sell your home for the highest possible price ASAP
Key Details
Sold Price $620,000
Property Type Single Family Home
Sub Type Single Family Residence
Listing Status Sold
Purchase Type For Sale
Square Footage 2,586 sqft
Price per Sqft $239
MLS Listing ID 73125378
Sold Date 07/26/23
Style Colonial
Bedrooms 3
Full Baths 2
Half Baths 1
HOA Y/N false
Year Built 2020
Annual Tax Amount $10,640
Tax Year 2022
Lot Size 2.360 Acres
Acres 2.36
Property Description
Situated in a peaceful neighborhood, this stunning colonial home built in 2020 presents a thoughtfully designed floor plan, catering to comfort, functionality, and visual appeal. The eat-in kitchen features an island with plenty of counter space and the adjacent dining room is perfect for hosting gatherings. The spacious living room boasts vaulted ceilings that enhance the sense of openness, while the gas fireplace creates a cozy ambiance. In addition, a 1st-floor office with french doors makes for easy access to your private workspace, and a laundry room/mudroom, offers convenience and organization. Ascending to the upper level, you'll find three bedrooms, including a large master suite with double vanity. The 2-car garage has ample room for vehicles and the unfinished basement with interior/exterior access has huge potential. Discover the beautifully landscaped yard that offers a seamless extension of the home's living space. Don't miss the opportunity to make this your dream home!
Location
State NH
County Hillsborough
Zoning RESIDE
Direction Route 13 to Averill Hill Road, left onto Russell Hill Road, and take left after Lost Valley Road.
Rooms
Basement Full, Walk-Out Access, Interior Entry, Concrete, Unfinished
Primary Bedroom Level Second
Dining Room Flooring - Hardwood
Kitchen Flooring - Hardwood, Dining Area, Pantry, Countertops - Stone/Granite/Solid, Kitchen Island, Exterior Access, Open Floorplan, Recessed Lighting, Slider, Lighting - Pendant
Interior
Interior Features Office
Heating Forced Air, Natural Gas
Cooling Central Air
Flooring Wood, Tile, Carpet, Flooring - Hardwood
Fireplaces Number 1
Fireplaces Type Living Room
Appliance Range, Dishwasher, Microwave, Refrigerator, Water Treatment, ENERGY STAR Qualified Dryer, ENERGY STAR Qualified Washer, Water Softener, Propane Water Heater, Tank Water Heaterless, Plumbed For Ice Maker, Utility Connections for Gas Range, Utility Connections for Gas Oven, Utility Connections for Electric Dryer
Laundry Flooring - Stone/Ceramic Tile, Electric Dryer Hookup, Washer Hookup, First Floor
Exterior
Exterior Feature Professional Landscaping
Garage Spaces 2.0
Community Features Walk/Jog Trails
Utilities Available for Gas Range, for Gas Oven, for Electric Dryer, Washer Hookup, Icemaker Connection
Waterfront false
Waterfront Description Beach Front, Lake/Pond, Beach Ownership(Public)
Roof Type Shingle
Parking Type Attached, Paved Drive, Off Street, Paved
Total Parking Spaces 8
Garage Yes
Building
Lot Description Wooded
Foundation Concrete Perimeter
Sewer Private Sewer
Water Private
Others
Senior Community false
Read Less
Bought with Donna Howell • Arris Realty
GET MORE INFORMATION




