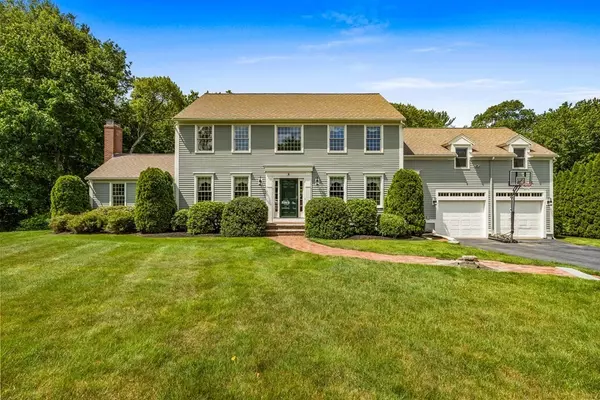For more information regarding the value of a property, please contact us for a free consultation.
65 Autumn Lane Hanover, MA 02339
Want to know what your home might be worth? Contact us for a FREE valuation!

Our team is ready to help you sell your home for the highest possible price ASAP
Key Details
Sold Price $1,225,000
Property Type Single Family Home
Sub Type Single Family Residence
Listing Status Sold
Purchase Type For Sale
Square Footage 3,775 sqft
Price per Sqft $324
Subdivision Beckford Farms
MLS Listing ID 73126008
Sold Date 07/24/23
Style Colonial
Bedrooms 4
Full Baths 2
Half Baths 1
HOA Y/N false
Year Built 2001
Annual Tax Amount $13,184
Tax Year 2023
Lot Size 1.600 Acres
Acres 1.6
Property Description
Custom Colonial lovingly maintained by its original owners on a cul-de-sac in coveted Beckford Farms. This home offers a great location and is convenient to the highway. This home boasts freshly painted, bright interior featuring an open-concept floor plan w/ a large eat-in kitchen w/ stainless steel appliances, which opens to a spectacular fireplaced family room w/ soaring cathedral ceilings. Dining room, living room/office, mud room, laundry, and powder room complete the first floor. The second floor includes a spacious primary suite with a full bath/jacuzzi. Three additional bedrooms, a second full bath, and a great bonus room, perfect for office space, entertaining large groups or watching sports and movies. The bonus room is also accessible through an additional stairway. Partially finished lower level w/ a large game room is perfect for indoor entertainment and additional living space. Outside there is a large deck overlooking the private, professionally landscaped over-sized lot
Location
State MA
County Plymouth
Zoning Res
Direction Main St to Beckford Farm to Autumn
Rooms
Family Room Cathedral Ceiling(s), Ceiling Fan(s), Flooring - Wall to Wall Carpet, Slider, Lighting - Overhead
Basement Full, Partially Finished, Walk-Out Access
Primary Bedroom Level Second
Dining Room Flooring - Hardwood, Crown Molding
Kitchen Closet, Flooring - Hardwood, Countertops - Upgraded, Kitchen Island, Cabinets - Upgraded, Country Kitchen, Open Floorplan, Slider, Stainless Steel Appliances, Lighting - Pendant, Lighting - Overhead
Interior
Interior Features Cathedral Ceiling(s), Closet, Cable Hookup, Bonus Room, Game Room
Heating Central, Baseboard, Natural Gas
Cooling Central Air, Window Unit(s)
Flooring Wood, Tile, Carpet, Flooring - Wall to Wall Carpet
Fireplaces Number 1
Fireplaces Type Family Room
Appliance Range, Dishwasher, Microwave, Refrigerator, Washer, Dryer, Gas Water Heater, Utility Connections for Gas Range, Utility Connections for Gas Oven, Utility Connections for Electric Dryer
Laundry Flooring - Stone/Ceramic Tile, Electric Dryer Hookup, First Floor
Exterior
Exterior Feature Rain Gutters, Professional Landscaping, Sprinkler System, Decorative Lighting
Garage Spaces 2.0
Community Features Shopping, Stable(s), Medical Facility, Highway Access, Public School
Utilities Available for Gas Range, for Gas Oven, for Electric Dryer
Waterfront false
Roof Type Shingle
Parking Type Attached, Paved Drive, Off Street, Paved
Total Parking Spaces 6
Garage Yes
Building
Lot Description Level, Other
Foundation Concrete Perimeter
Sewer Private Sewer
Water Public
Schools
Elementary Schools Cedar
Middle Schools Hanover Ms
High Schools Hanover Hs
Others
Senior Community false
Acceptable Financing Contract
Listing Terms Contract
Read Less
Bought with Kristen M. Dailey • Success! Real Estate
GET MORE INFORMATION




